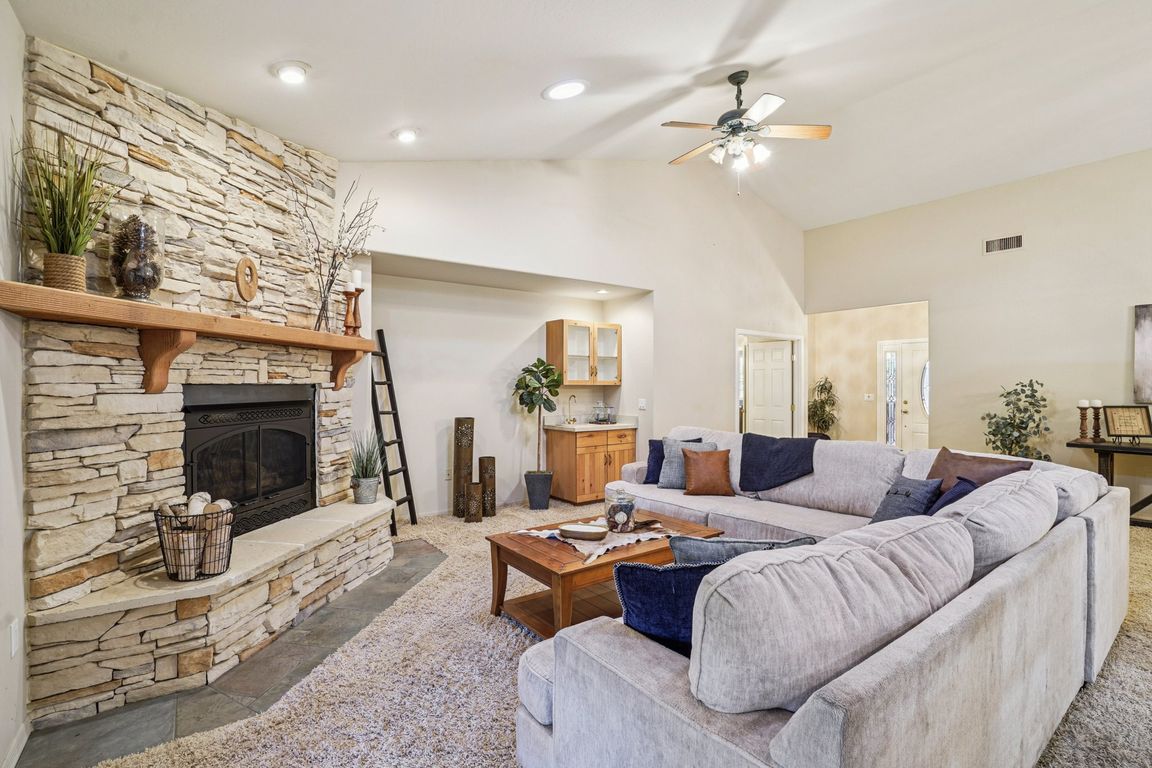
Active
$849,000
4beds
2,706sqft
8294 W Bonnie Brae Dr, Strawberry, AZ 85544
4beds
2,706sqft
Single family residence
Built in 2002
0.66 Acres
4 Attached garage spaces
$314 price/sqft
What's special
Stone fireplaceMature pinesEasy-care landscapingFruit treesEnclosed sunroomLarge windowsWooded land
Welcome home to 8294 W Bonnie Brae Drive, a peaceful mountain getaway nestled among the towering pines of Strawberry, Arizona. This inviting retreat sits on more than half an acre of wooded land and offers room for everyone, with a spacious 2,700-square-foot main home, a private guest house, and a four-car ...
- 18 days |
- 611 |
- 26 |
Likely to sell faster than
Source: CAAR,MLS#: 93108
Travel times
Living Room
Kitchen
Dining Room
Zillow last checked: 8 hours ago
Listing updated: November 14, 2025 at 07:00am
Listed by:
Robert Gaetano 480-980-7969,
HomeSmart - H
Source: CAAR,MLS#: 93108
Facts & features
Interior
Bedrooms & bathrooms
- Bedrooms: 4
- Bathrooms: 4
- Full bathrooms: 4
Rooms
- Room types: Foyer/Entry
Heating
- Forced Air, Propane
Cooling
- Central Air, Ceiling Fan(s)
Appliances
- Included: Dryer, Washer
- Laundry: Laundry Room
Features
- Breakfast Bar, Living-Dining Combo, Kitchen-Dining Combo, Vaulted Ceiling(s), Wet Bar, Pantry, Master Main Floor, In-Law Floorplan, Kitchen Island
- Flooring: Carpet, Tile, Wood
- Windows: Double Pane Windows, Skylight(s)
- Has basement: No
- Has fireplace: Yes
- Fireplace features: Wood Burning Stove, Gas, Two or More
Interior area
- Total structure area: 2,706
- Total interior livable area: 2,706 sqft
Video & virtual tour
Property
Parking
- Total spaces: 6
- Parking features: Garage & Carport, Garage Door Opener, Attached, Covered RV Parking
- Attached garage spaces: 4
- Carport spaces: 2
- Covered spaces: 6
Features
- Levels: One
- Stories: 1
- Patio & porch: Enclosed, Porch, Covered
- Exterior features: Storage, Drip System
- Fencing: Chain Link,Wood
- Has view: Yes
- View description: Trees/Woods, Mountain(s), Rural
Lot
- Size: 0.66 Acres
- Dimensions: 170' x 170'
- Features: Landscaped, Sprinklers In Front, Many Trees, Tall Pines on Lot
Details
- Additional structures: Workshop, Guest House, Guest Quarters, Storage/Utility Shed
- Parcel number: 30111130
- Zoning: Residential
- Horses can be raised: Yes
Construction
Type & style
- Home type: SingleFamily
- Architectural style: Single Level
- Property subtype: Single Family Residence
Materials
- Wood Frame, Wood Siding
- Roof: Asphalt
Condition
- Year built: 2002
Community & HOA
Community
- Security: Smoke Detector(s)
- Subdivision: Strawberry Knolls 2
Location
- Region: Strawberry
Financial & listing details
- Price per square foot: $314/sqft
- Tax assessed value: $1,202,195
- Annual tax amount: $5,792
- Date on market: 11/12/2025
- Listing terms: Cash,Conventional,1031 Exchange,FHA,VA Loan
- Road surface type: Asphalt