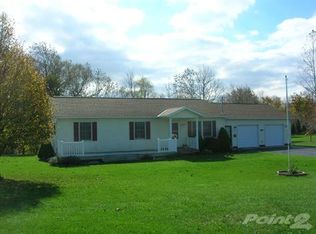If you're looking for an absolutely lovely country home with enough land & barn for your horse, chickens & more, look no further. This completely updated 4bdrm, 3bath home has a large kitchen, spacious master bdrm with master bath & separate office area. On Saturday mornings let the kids enjoy cartoons or movies on the 7' screen in the large movie room. Come evening, after a relaxing soak in your deep Jacuzzi, the movie room is all yours for a family movie, sports game or that big race. 1 year new furnace, pressure tank & on demand water heater along with newer roof & windows covers all the biggies. Detached garage/barn has plenty of shop space and upstairs loft. Large pole barn has new roof & provides storage for your toys or can house your animals. You don't want to miss out on this one!
This property is off market, which means it's not currently listed for sale or rent on Zillow. This may be different from what's available on other websites or public sources.
