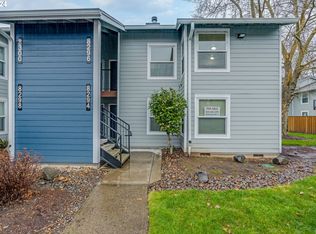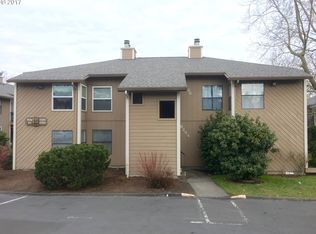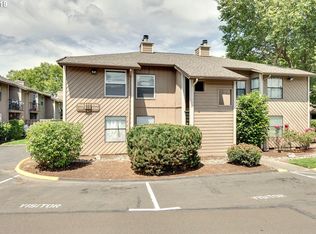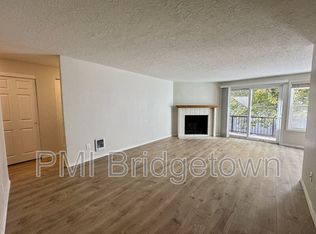Sold
$227,500
8294 SW Mohawk St, Tualatin, OR 97062
2beds
904sqft
Residential, Condominium
Built in 1980
-- sqft lot
$241,600 Zestimate®
$252/sqft
$1,801 Estimated rent
Home value
$241,600
$227,000 - $259,000
$1,801/mo
Zestimate® history
Loading...
Owner options
Explore your selling options
What's special
OPEN Sat 9/7 & Sun 9/8 11am-1pm!Discover a captivating ground-level oasis nestled in the vibrant heart of Tualatin! This inviting living space features an airy, open layout creating a warm and welcoming atmosphere. New luxury vinyl plank & interior paint throughout. Unwind beside the charming wood-burning fireplace, perfect for cozy evenings in. The galley-style kitchen features new countertops & cabinets, modern stainless steel appliances, and a pantry that caters to all your storage needs. Dining room windows look out over the beautifully maintained common green space.Convenient floorplan includes two spacious, light-filled bedrooms and updated bathroom.Step out onto your tranquil patio, where a partially fenced, private yard awaits, offering a serene escape for relaxation. Private, attached shed for all of your storage needs. Easy living with new electrical panel with all other utilities covered with HOA dues. Special assessment has been paid in full. Recent 2022 exterior remodel with new roof, gutters, siding, windows & patio enclosure. Lovely common areas with walking paths and outdoor pool. Monthly fee includes water, sewer, garbage, grounds maintenance, security lighting, cable tv, pool management. Convenient to world class shopping & dining, highway access & WES Station. Experience the perfect blend of comfort and style in this delightful retreat! Perfect for first home, downsizing, or investment. You won't find a better deal anywhere else!
Zillow last checked: 8 hours ago
Listing updated: October 07, 2024 at 03:08am
Listed by:
Aubrey Martin 503-443-8889,
Keller Williams Sunset Corridor
Bought with:
William Grzebyk, 201214217
Redfin
Source: RMLS (OR),MLS#: 24063481
Facts & features
Interior
Bedrooms & bathrooms
- Bedrooms: 2
- Bathrooms: 1
- Full bathrooms: 1
- Main level bathrooms: 1
Primary bedroom
- Features: Closet, Vinyl Floor
- Level: Main
- Area: 117
- Dimensions: 13 x 9
Bedroom 2
- Features: Closet, Vinyl Floor
- Level: Main
- Area: 132
- Dimensions: 12 x 11
Dining room
- Features: Ceiling Fan, Vinyl Floor
- Level: Main
- Area: 88
- Dimensions: 11 x 8
Kitchen
- Features: Builtin Range, Dishwasher, Disposal, Free Standing Refrigerator, Vinyl Floor
- Level: Main
- Area: 112
- Width: 8
Living room
- Features: Fireplace, Sliding Doors, Vinyl Floor
- Level: Main
- Area: 400
- Dimensions: 25 x 16
Heating
- Baseboard, Fireplace(s)
Cooling
- None
Appliances
- Included: Dishwasher, Disposal, Free-Standing Range, Free-Standing Refrigerator, Range Hood, Stainless Steel Appliance(s), Built-In Range, Electric Water Heater
- Laundry: Laundry Room
Features
- Ceiling Fan(s), High Speed Internet, Hookup Available, Closet, Pantry
- Flooring: Vinyl
- Doors: Sliding Doors
- Windows: Double Pane Windows, Vinyl Frames
- Number of fireplaces: 1
- Fireplace features: Wood Burning
- Common walls with other units/homes: 1 Common Wall
Interior area
- Total structure area: 904
- Total interior livable area: 904 sqft
Property
Parking
- Parking features: Deeded, Condo Garage (Deeded)
Accessibility
- Accessibility features: Ground Level, Main Floor Bedroom Bath, Minimal Steps, Natural Lighting, One Level, Accessibility
Features
- Stories: 1
- Entry location: Ground Floor
- Patio & porch: Patio
- Exterior features: Yard
Lot
- Features: Commons, Level
Details
- Additional structures: ToolShed, HookupAvailable
- Parcel number: R1264189
Construction
Type & style
- Home type: Condo
- Property subtype: Residential, Condominium
Materials
- Wood Siding
- Foundation: Concrete Perimeter
- Roof: Composition
Condition
- Resale
- New construction: No
- Year built: 1980
Utilities & green energy
- Sewer: Public Sewer
- Water: Public
- Utilities for property: Cable Connected
Community & neighborhood
Security
- Security features: Security Lights, Sidewalk
Location
- Region: Tualatin
HOA & financial
HOA
- Has HOA: Yes
- HOA fee: $448 monthly
- Amenities included: All Landscaping, Commons, Exterior Maintenance, Front Yard Landscaping, Internet, Management, Pool, Sewer, Trash, Water
Other
Other facts
- Listing terms: Cash,Conventional
- Road surface type: Concrete, Paved
Price history
| Date | Event | Price |
|---|---|---|
| 10/4/2024 | Sold | $227,500+3.5%$252/sqft |
Source: | ||
| 9/8/2024 | Pending sale | $219,900$243/sqft |
Source: | ||
| 9/5/2024 | Listed for sale | $219,900-8.3%$243/sqft |
Source: | ||
| 7/31/2024 | Listing removed | $239,900$265/sqft |
Source: | ||
| 6/24/2024 | Price change | $239,900-3.7%$265/sqft |
Source: | ||
Public tax history
| Year | Property taxes | Tax assessment |
|---|---|---|
| 2025 | $2,162 +10.1% | $115,490 +3% |
| 2024 | $1,964 +2.7% | $112,130 +3% |
| 2023 | $1,913 +4.5% | $108,870 +3% |
Find assessor info on the county website
Neighborhood: 97062
Nearby schools
GreatSchools rating
- 4/10Tualatin Elementary SchoolGrades: PK-5Distance: 0.8 mi
- 3/10Hazelbrook Middle SchoolGrades: 6-8Distance: 1.9 mi
- 4/10Tualatin High SchoolGrades: 9-12Distance: 1.3 mi
Schools provided by the listing agent
- Elementary: Tualatin
- Middle: Hazelbrook
- High: Tualatin
Source: RMLS (OR). This data may not be complete. We recommend contacting the local school district to confirm school assignments for this home.
Get a cash offer in 3 minutes
Find out how much your home could sell for in as little as 3 minutes with a no-obligation cash offer.
Estimated market value$241,600
Get a cash offer in 3 minutes
Find out how much your home could sell for in as little as 3 minutes with a no-obligation cash offer.
Estimated market value
$241,600



