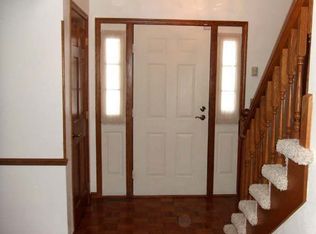Sold
$760,000
8294 Quail Point Rd, Neenah, WI 54956
4beds
4,653sqft
Single Family Residence
Built in 1988
1.93 Acres Lot
$781,800 Zestimate®
$163/sqft
$3,669 Estimated rent
Home value
$781,800
$688,000 - $883,000
$3,669/mo
Zestimate® history
Loading...
Owner options
Explore your selling options
What's special
Escape to tranquility with this spacious 4 bedroom 2.5 bath home. Its all nestled on a cul-de-sac 1.93 wooded picturesque lot. This gem features 4653 square feet of living space, the kitchen has granite counters, sunny eating area and appliances, it over looks the living room with a double brick fireplace to the beautiful addition. You are greeted by a soaring beamed ceiling, wet bar, and entertainment area. Sunny 4 season room, office, full partially finished basement. Primary bedroom with an in suite dressing room walk-in closet and balcony overlooking the private back yard spacious bedrooms and bath. Attached 5.5 car garage is insulated with abundance of space. This gem is designed for comfort and enjoying nature at its best.
Zillow last checked: 8 hours ago
Listing updated: July 01, 2025 at 03:24am
Listed by:
Dawn Christensen Office:920-739-2121,
Century 21 Ace Realty
Bought with:
Mary Bosio
Coldwell Banker Real Estate Group
Source: RANW,MLS#: 50296965
Facts & features
Interior
Bedrooms & bathrooms
- Bedrooms: 4
- Bathrooms: 3
- Full bathrooms: 2
- 1/2 bathrooms: 1
Bedroom 1
- Level: Upper
- Dimensions: 15X18
Bedroom 2
- Level: Upper
- Dimensions: 14X12
Bedroom 3
- Level: Upper
- Dimensions: 14X12
Bedroom 4
- Level: Upper
- Dimensions: 11X10
Dining room
- Level: Main
- Dimensions: 14X10
Family room
- Level: Main
- Dimensions: 20X29
Formal dining room
- Level: Main
- Dimensions: 15X13
Kitchen
- Level: Main
- Dimensions: 14X15
Living room
- Level: Main
- Dimensions: 12X29
Other
- Description: 4 Season Room
- Level: Main
- Dimensions: 13X11
Other
- Description: Mud Room
- Level: Main
- Dimensions: 6X10
Other
- Description: Den/Office
- Level: Upper
- Dimensions: 11X12
Other
- Description: Game Room
- Level: Upper
- Dimensions: 16X14
Heating
- Forced Air
Cooling
- Forced Air, Central Air
Features
- Basement: Full
- Number of fireplaces: 2
- Fireplace features: Two, Elect Built In-Not Frplc, Wood Burning
Interior area
- Total interior livable area: 4,653 sqft
- Finished area above ground: 4,653
- Finished area below ground: 0
Property
Parking
- Total spaces: 5
- Parking features: Attached, Garage Door Opener
- Attached garage spaces: 5
Lot
- Size: 1.93 Acres
Details
- Parcel number: 060306
- Zoning: Residential
- Special conditions: Arms Length
Construction
Type & style
- Home type: SingleFamily
- Property subtype: Single Family Residence
Materials
- Vinyl Siding
- Foundation: Block, Poured Concrete
Condition
- New construction: No
- Year built: 1988
Utilities & green energy
- Sewer: Conventional Septic
- Water: Well
Community & neighborhood
Location
- Region: Neenah
Price history
| Date | Event | Price |
|---|---|---|
| 6/30/2025 | Sold | $760,000-1.9%$163/sqft |
Source: RANW #50296965 Report a problem | ||
| 5/8/2025 | Contingent | $775,000$167/sqft |
Source: | ||
| 1/16/2025 | Price change | $775,000-6.1%$167/sqft |
Source: RANW #50296965 Report a problem | ||
| 9/16/2024 | Price change | $825,000-13.1%$177/sqft |
Source: RANW #50296965 Report a problem | ||
| 8/26/2024 | Listed for sale | $949,900$204/sqft |
Source: RANW #50296965 Report a problem | ||
Public tax history
| Year | Property taxes | Tax assessment |
|---|---|---|
| 2024 | $10,226 -0.3% | $760,400 |
| 2023 | $10,261 +16.7% | $760,400 +44.8% |
| 2022 | $8,793 +0.3% | $525,200 |
Find assessor info on the county website
Neighborhood: 54956
Nearby schools
GreatSchools rating
- 9/10Tullar Elementary SchoolGrades: K-5Distance: 3.2 mi
- 9/10Neenah High SchoolGrades: 9-12Distance: 3.4 mi
- 5/10Horace Mann Elementary SchoolGrades: 4-6Distance: 4.9 mi

Get pre-qualified for a loan
At Zillow Home Loans, we can pre-qualify you in as little as 5 minutes with no impact to your credit score.An equal housing lender. NMLS #10287.
