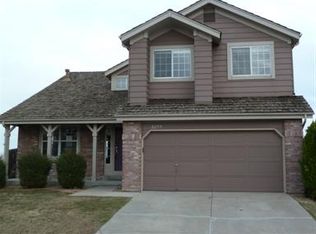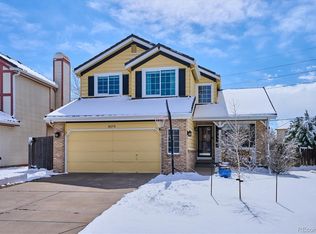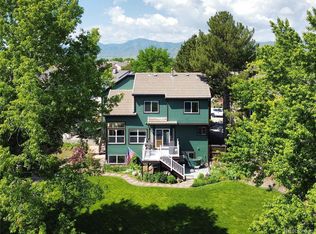Sold for $685,000 on 04/08/25
$685,000
8293 S Reed Street, Littleton, CO 80128
4beds
2,755sqft
Single Family Residence
Built in 1988
5,706 Square Feet Lot
$660,700 Zestimate®
$249/sqft
$3,248 Estimated rent
Home value
$660,700
$621,000 - $707,000
$3,248/mo
Zestimate® history
Loading...
Owner options
Explore your selling options
What's special
Step into this beautifully updated home, where comfort meets convenience in a prime Littleton location. Inside, you’ll find fresh new carpet and a stylish kitchen featuring stainless steel appliances, perfect for cooking and entertaining. The real showstopper is the covered patio—complete with ceiling fans and a mounted TV—creating an ideal space for year-round outdoor living.
Located just minutes from Chatfield Reservoir, this home offers easy access to endless outdoor adventures, including hiking and biking trails, paddle boarding, and camping. With parks, shops, and dining nearby, this home truly blends modern updates with Colorado’s best outdoor lifestyle. Don’t miss the chance to make it yours!
Zillow last checked: 8 hours ago
Listing updated: April 08, 2025 at 06:08pm
Listed by:
Karin Jacoby 303-210-6156,
Dream Realty
Bought with:
Kelly Zinke, 40018964
Colorado Home Realty
Source: REcolorado,MLS#: 8452300
Facts & features
Interior
Bedrooms & bathrooms
- Bedrooms: 4
- Bathrooms: 4
- Full bathrooms: 2
- 3/4 bathrooms: 1
- 1/2 bathrooms: 1
- Main level bathrooms: 2
- Main level bedrooms: 1
Primary bedroom
- Description: Vaulted Ceilings
- Level: Main
Bedroom
- Level: Upper
Bedroom
- Level: Upper
Bedroom
- Description: Non-Conforming
- Level: Basement
Bathroom
- Description: Updated
- Level: Main
Bathroom
- Description: Upadated
- Level: Upper
Bathroom
- Description: 5 Piece Bath
- Level: Main
Bathroom
- Level: Basement
Other
- Level: Main
Bonus room
- Level: Basement
Dining room
- Description: Perfect For Entertaining
- Level: Main
Exercise room
- Level: Basement
Family room
- Description: Vaulted Ceilings, Fireplace
- Level: Main
Kitchen
- Description: Eat In Kitchen With Sliding Door To Back Patio
- Level: Main
Living room
- Description: Nice Bay Window
- Level: Main
Loft
- Description: Perfect For Office Or Second Living Room
- Level: Upper
Heating
- Forced Air
Cooling
- Central Air, Evaporative Cooling
Appliances
- Included: Dishwasher, Disposal, Microwave, Oven, Refrigerator, Self Cleaning Oven
Features
- Ceiling Fan(s), Eat-in Kitchen, Granite Counters, High Ceilings, High Speed Internet, Vaulted Ceiling(s), Walk-In Closet(s)
- Flooring: Carpet, Linoleum, Wood
- Windows: Bay Window(s), Double Pane Windows
- Basement: Finished,Partial
- Number of fireplaces: 1
- Fireplace features: Family Room
Interior area
- Total structure area: 2,755
- Total interior livable area: 2,755 sqft
- Finished area above ground: 1,885
- Finished area below ground: 870
Property
Parking
- Total spaces: 2
- Parking features: Insulated Garage
- Attached garage spaces: 2
Features
- Levels: Two
- Stories: 2
- Patio & porch: Covered, Front Porch, Patio
Lot
- Size: 5,706 sqft
Details
- Parcel number: 402254
- Zoning: P-D
- Special conditions: Standard
Construction
Type & style
- Home type: SingleFamily
- Architectural style: Contemporary
- Property subtype: Single Family Residence
Materials
- Frame
- Roof: Other
Condition
- Year built: 1988
Utilities & green energy
- Electric: 220 Volts in Garage
- Sewer: Public Sewer
- Water: Public
Community & neighborhood
Location
- Region: Littleton
- Subdivision: Columbine Knolls South
HOA & financial
HOA
- Has HOA: Yes
- HOA fee: $80 annually
- Association name: Columbine Knolls South
- Association phone: 303-000-0000
Other
Other facts
- Listing terms: Cash,Conventional,FHA,VA Loan
- Ownership: Individual
Price history
| Date | Event | Price |
|---|---|---|
| 4/8/2025 | Sold | $685,000+3%$249/sqft |
Source: | ||
| 3/14/2025 | Pending sale | $665,000$241/sqft |
Source: | ||
| 3/13/2025 | Listed for sale | $665,000+155%$241/sqft |
Source: | ||
| 7/16/2001 | Sold | $260,800+58.1%$95/sqft |
Source: Public Record Report a problem | ||
| 9/9/1994 | Sold | $165,000$60/sqft |
Source: Public Record Report a problem | ||
Public tax history
| Year | Property taxes | Tax assessment |
|---|---|---|
| 2024 | $3,414 +7.4% | $36,402 |
| 2023 | $3,180 -1.5% | $36,402 +9.4% |
| 2022 | $3,228 +13% | $33,261 -2.8% |
Find assessor info on the county website
Neighborhood: 80128
Nearby schools
GreatSchools rating
- 6/10Normandy Elementary SchoolGrades: PK-5Distance: 1.9 mi
- 6/10Ken Caryl Middle SchoolGrades: 6-8Distance: 1.1 mi
- 8/10Columbine High SchoolGrades: 9-12Distance: 2.6 mi
Schools provided by the listing agent
- Elementary: Normandy
- Middle: Ken Caryl
- High: Columbine
- District: Jefferson County R-1
Source: REcolorado. This data may not be complete. We recommend contacting the local school district to confirm school assignments for this home.
Get a cash offer in 3 minutes
Find out how much your home could sell for in as little as 3 minutes with a no-obligation cash offer.
Estimated market value
$660,700
Get a cash offer in 3 minutes
Find out how much your home could sell for in as little as 3 minutes with a no-obligation cash offer.
Estimated market value
$660,700


