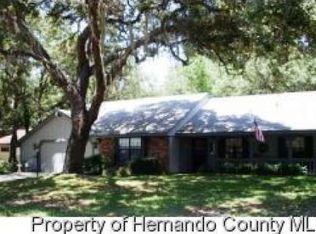Sold for $279,900
$279,900
8293 Philadelphia Ave, Spring Hill, FL 34608
3beds
1,465sqft
Single Family Residence
Built in 1984
10,019 Square Feet Lot
$263,200 Zestimate®
$191/sqft
$1,850 Estimated rent
Home value
$263,200
$229,000 - $300,000
$1,850/mo
Zestimate® history
Loading...
Owner options
Explore your selling options
What's special
Welcome to your charming 3-bedroom, 2-bath single-family home nestled in the heart of Spring Hill, Florida. This beautifully maintained property offers a serene backyard oasis complete with a small dog run, perfect for outdoor enjoyment and pets. Step inside to a bright and spacious kitchen, boasting stunning granite countertops, a central island, stainless steel appliances, and a reverse osmosis system for pure water. The master bedroom is a true retreat, featuring two large walk-in closets. This home is perfect for those seeking both comfort and convenience. Conveniently located near US-19, this home offers easy access to shopping, dining, county parks, and the famous Weeki Wachee Springs with its mermaids and county beaches. Commuting is a breeze with proximity to the Suncoast Parkway.Don’t miss your chance to make it yours! New drain field installed in May 2024.
Zillow last checked: 8 hours ago
Listing updated: June 09, 2025 at 06:08pm
Listing Provided by:
Chad Abraham 813-714-2950,
BINGHAM REALTY INC 813-788-2759
Bought with:
Dondra Jacobs Shultz, 3451542
KELLER WILLIAMS TAMPA PROP.
Source: Stellar MLS,MLS#: TB8302688 Originating MLS: Suncoast Tampa
Originating MLS: Suncoast Tampa

Facts & features
Interior
Bedrooms & bathrooms
- Bedrooms: 3
- Bathrooms: 2
- Full bathrooms: 2
Primary bedroom
- Description: Room4
- Features: Ceiling Fan(s), Dual Closets
- Level: First
- Area: 156 Square Feet
- Dimensions: 13x12
Bedroom 2
- Description: Room5
- Features: Ceiling Fan(s), Built-in Closet
- Level: First
- Area: 130 Square Feet
- Dimensions: 13x10
Bedroom 3
- Description: Room6
- Features: Ceiling Fan(s), Built-in Closet
- Level: First
- Area: 120 Square Feet
- Dimensions: 12x10
Dining room
- Description: Room2
- Level: First
- Area: 81 Square Feet
- Dimensions: 9x9
Kitchen
- Description: Room1
- Features: Pantry, Granite Counters
- Level: First
- Area: 169 Square Feet
- Dimensions: 13x13
Laundry
- Description: Room7
- Level: First
- Area: 63 Square Feet
- Dimensions: 9x7
Living room
- Description: Room3
- Features: Ceiling Fan(s)
- Level: First
- Area: 288 Square Feet
- Dimensions: 18x16
Heating
- Central, Electric
Cooling
- Central Air
Appliances
- Included: Dishwasher, Disposal, Electric Water Heater, Kitchen Reverse Osmosis System, Microwave, Range, Refrigerator
- Laundry: Inside, Laundry Room
Features
- Ceiling Fan(s), Stone Counters, Thermostat, Walk-In Closet(s)
- Flooring: Tile
- Doors: Sliding Doors
- Windows: Double Pane Windows
- Has fireplace: No
Interior area
- Total structure area: 2,149
- Total interior livable area: 1,465 sqft
Property
Parking
- Total spaces: 2
- Parking features: Driveway, Garage Door Opener
- Attached garage spaces: 2
- Has uncovered spaces: Yes
- Details: Garage Dimensions: 21x21
Features
- Levels: One
- Stories: 1
- Patio & porch: Rear Porch, Screened
- Exterior features: Lighting, Rain Gutters
- Fencing: Chain Link
Lot
- Size: 10,019 sqft
- Features: City Lot, Landscaped
- Residential vegetation: Mature Landscaping, Oak Trees, Trees/Landscaped
Details
- Parcel number: R3232317507003210040
- Zoning: PDP
- Special conditions: None
Construction
Type & style
- Home type: SingleFamily
- Property subtype: Single Family Residence
Materials
- Stucco, Wood Frame, Wood Frame (FSC Certified)
- Foundation: Slab
- Roof: Shingle
Condition
- Completed
- New construction: No
- Year built: 1984
Utilities & green energy
- Sewer: Private Sewer, Septic Tank
- Water: Public
- Utilities for property: BB/HS Internet Available, Electricity Connected, Sewer Connected, Water Connected
Community & neighborhood
Location
- Region: Spring Hill
- Subdivision: SPRING HILL
HOA & financial
HOA
- Has HOA: No
Other fees
- Pet fee: $0 monthly
Other financial information
- Total actual rent: 0
Other
Other facts
- Listing terms: Cash,Conventional,FHA,USDA Loan,VA Loan
- Ownership: Fee Simple
- Road surface type: Paved
Price history
| Date | Event | Price |
|---|---|---|
| 10/21/2024 | Sold | $279,900$191/sqft |
Source: | ||
| 9/19/2024 | Pending sale | $279,900$191/sqft |
Source: | ||
| 9/12/2024 | Listed for sale | $279,900+522%$191/sqft |
Source: | ||
| 3/24/2021 | Listing removed | -- |
Source: Owner Report a problem | ||
| 9/3/2015 | Listing removed | $1,000$1/sqft |
Source: Owner Report a problem | ||
Public tax history
| Year | Property taxes | Tax assessment |
|---|---|---|
| 2024 | $3,158 +4.8% | $128,537 +10% |
| 2023 | $3,013 +6.3% | $116,852 +10% |
| 2022 | $2,833 +17.2% | $106,229 +10% |
Find assessor info on the county website
Neighborhood: 34608
Nearby schools
GreatSchools rating
- 2/10Deltona Elementary SchoolGrades: PK-5Distance: 0.4 mi
- 4/10Fox Chapel Middle SchoolGrades: 6-8Distance: 3.6 mi
- 2/10Central High SchoolGrades: 9-12Distance: 8.9 mi
Get a cash offer in 3 minutes
Find out how much your home could sell for in as little as 3 minutes with a no-obligation cash offer.
Estimated market value$263,200
Get a cash offer in 3 minutes
Find out how much your home could sell for in as little as 3 minutes with a no-obligation cash offer.
Estimated market value
$263,200
