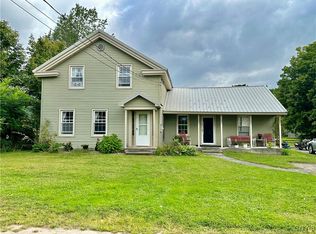Closed
$196,800
8293 Old Floyd Rd, Rome, NY 13440
5beds
1,856sqft
Farm, Single Family Residence
Built in 1860
0.87 Acres Lot
$210,900 Zestimate®
$106/sqft
$2,352 Estimated rent
Home value
$210,900
$183,000 - $236,000
$2,352/mo
Zestimate® history
Loading...
Owner options
Explore your selling options
What's special
This wonderful 5 bed, 2 full bath homes is located between Utica and Rome and in the Holland Patent School District. The 2 first floor bedrooms are are joined by the large country kitchen, living room, a full bath and laundry. On the second floor is are 3 additional bedrooms and a second full bath. Outside in the front of the home is an inviting porch and several flower gardens. In the rear of the home is a massive deck, which is partially covered, and a fully fenced, flat backyard for the entire crew to enjoy! The deck also leads to the above ground pool. The electric and plumbing have been updated. The oil furnace combined with the wood stove in the living room will keep you warn on those winter nights.
Zillow last checked: 8 hours ago
Listing updated: May 10, 2024 at 05:52am
Listed by:
John P. McCann 315-534-1925,
Century 21 One Realty RO
Bought with:
Andrew Carpenter-Brockway, 10491210999
Brockway-Carpenter Real Estate LLC
Source: NYSAMLSs,MLS#: S1481490 Originating MLS: Mohawk Valley
Originating MLS: Mohawk Valley
Facts & features
Interior
Bedrooms & bathrooms
- Bedrooms: 5
- Bathrooms: 2
- Full bathrooms: 2
- Main level bathrooms: 1
- Main level bedrooms: 2
Bedroom 1
- Level: First
Bedroom 1
- Level: First
Bedroom 2
- Level: First
Bedroom 2
- Level: First
Bedroom 3
- Level: Second
Bedroom 3
- Level: Second
Bedroom 4
- Level: Second
Bedroom 4
- Level: Second
Bedroom 5
- Level: Second
Bedroom 5
- Level: Second
Foyer
- Level: First
Foyer
- Level: First
Laundry
- Level: First
Laundry
- Level: First
Living room
- Level: First
Living room
- Level: First
Other
- Level: First
Other
- Level: First
Heating
- Oil, Forced Air
Appliances
- Included: Dryer, Exhaust Fan, Electric Water Heater, Free-Standing Range, Oven, Refrigerator, Range Hood, Washer
- Laundry: Main Level
Features
- Ceiling Fan(s), Dry Bar, Entrance Foyer, Eat-in Kitchen, Separate/Formal Living Room, Country Kitchen, Natural Woodwork, Bedroom on Main Level
- Flooring: Carpet, Laminate, Varies, Vinyl
- Basement: Partial
- Number of fireplaces: 1
Interior area
- Total structure area: 1,856
- Total interior livable area: 1,856 sqft
Property
Parking
- Parking features: No Garage
Features
- Levels: Two
- Stories: 2
- Patio & porch: Deck
- Exterior features: Deck, Gravel Driveway, Private Yard, See Remarks
Lot
- Size: 0.87 Acres
- Dimensions: 150 x 253
- Features: Agricultural, Rural Lot
Details
- Additional structures: Shed(s), Storage
- Parcel number: 30360022600300010230000000
- Special conditions: Standard
Construction
Type & style
- Home type: SingleFamily
- Architectural style: Farmhouse
- Property subtype: Farm, Single Family Residence
Materials
- Vinyl Siding, PEX Plumbing
- Foundation: Stone
- Roof: Asphalt,Metal
Condition
- Resale
- Year built: 1860
Utilities & green energy
- Electric: Circuit Breakers
- Sewer: Septic Tank
- Water: Connected, Public
- Utilities for property: Cable Available, Water Connected
Community & neighborhood
Location
- Region: Rome
Other
Other facts
- Listing terms: Cash,Conventional,FHA,USDA Loan,VA Loan
Price history
| Date | Event | Price |
|---|---|---|
| 5/9/2024 | Sold | $196,800+4.1%$106/sqft |
Source: | ||
| 3/14/2024 | Pending sale | $189,000$102/sqft |
Source: | ||
| 2/16/2024 | Contingent | $189,000$102/sqft |
Source: | ||
| 11/9/2023 | Price change | $189,000-5.5%$102/sqft |
Source: | ||
| 10/20/2023 | Listed for sale | $199,900$108/sqft |
Source: | ||
Public tax history
| Year | Property taxes | Tax assessment |
|---|---|---|
| 2024 | -- | $82,500 |
| 2023 | -- | $82,500 |
| 2022 | -- | $82,500 |
Find assessor info on the county website
Neighborhood: 13440
Nearby schools
GreatSchools rating
- NAGeneral William Floyd Elementary SchoolGrades: PK-2Distance: 1.6 mi
- 4/10Holland Patent Middle SchoolGrades: 6-8Distance: 4.5 mi
- 8/10Holland Patent Central High SchoolGrades: 9-12Distance: 4.7 mi
Schools provided by the listing agent
- District: Holland Patent
Source: NYSAMLSs. This data may not be complete. We recommend contacting the local school district to confirm school assignments for this home.
