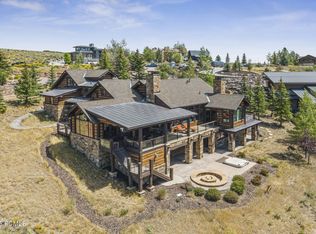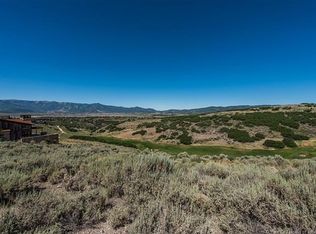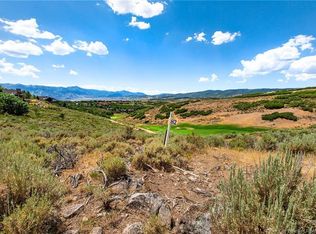Luxuriate in the serenity of one of the most coveted locations in Promontory. Overlooking the 10th hole and with stunning panoramic mountain and course views, this 1 acre property is sure to take your breath away. An entertainer s dream, the estate boasts 6 bedrooms and 8 bathrooms among its nearly 9500 square feet. The fully equipped, chef s kitchen features a generous prep area, gas fireplace, Sub-Zero and Wolf appliances along with additional bar area. Every detail was considered in the design and execution of this mountain contemporary oasis. Floor to ceiling windows capitalize on the striking views surrounding the property, while beautiful hardwoods and stone fireplaces help lend an inviting feeling throughout. The expansive main floor master suite is home to a beautiful gas fireplace, remarkable en suite with steam shower, and generous walk-in closet. The fully finished walkout basement features an additional 3 bedrooms and spacious entertainment room equipped with striking built-ins and large flat screen television. In addition, the property boasts an attached 1,800 square foot 2-level studio ideal for guests. From the remarkable outdoor living space, complete with expansive decks and fireplace, to the oversized 3-car garage, no expense was spared. This is one property you must see to truly believe. Marketed by Angel Properties and brokered by KW Park City Keller Williams Real Estate. Tenant responsible for all utilities. Cable: DirecTV. Internet: All West. Security System could be activated. Resident to have Renter s Insurance and provide policy number prior to move-in. First month rent, security deposit, pet deposit (if applicable) and application fee due upon signing. Pet upon approval and will require a $1,000 deposit per pet. $25,000 Security Deposit. NO SMOKING. Verification of funds and employment required.
This property is off market, which means it's not currently listed for sale or rent on Zillow. This may be different from what's available on other websites or public sources.


