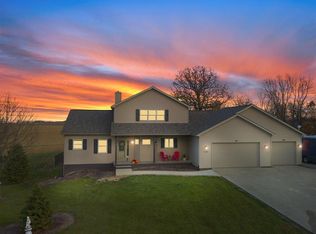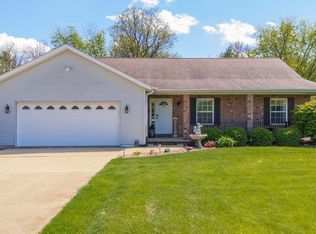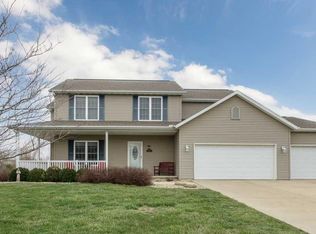A custom built 2 story four bedroom, three and a half bath home near Sunset Lake, just minutes from Normal. You will love the open feel of this well cared for home. Features 2 x 6 construction and basement with 9 foot ceilings. Kitchenette in lower level. Master bath features heated ceramic tile flooring. Wonderful kitchen peninsula for those quick meals or entertaining.Whole house cable and surround sound pre-wired. Furnace is hi-effeciency, 50 gallon water heater. Garage is wired for 240 AMP. Huge back yard is partially fenced A must see home.
This property is off market, which means it's not currently listed for sale or rent on Zillow. This may be different from what's available on other websites or public sources.



