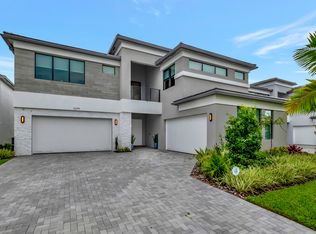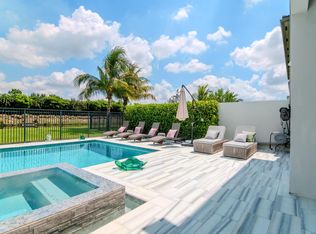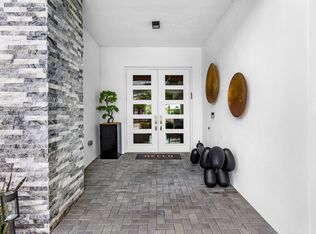Sold for $2,329,000
$2,329,000
8293 Fishhawk Falls Court, Boca Raton, FL 33496
5beds
5,315sqft
Single Family Residence
Built in 2022
8,150 Square Feet Lot
$2,262,700 Zestimate®
$438/sqft
$15,549 Estimated rent
Home value
$2,262,700
$2.01M - $2.53M
$15,549/mo
Zestimate® history
Loading...
Owner options
Explore your selling options
What's special
DISCOVER THIS STUNNING MALDIVES MODEL AT AN UNBEATEABLE PRICE! Set on an oversized lot, this 5,315 sq. ft. home offers complete privacy with panoramic water views, perfect for creating your own private oasis. Featuring the largest floor plan in the community, it boasts 5 ensuite bedrooms (including one on the main floor) and 2 half baths with premium contemporary finishes.The gourmet chef's kitchen is equipped with high-end appliances and an oversized island, ideal for entertaining. The elegant main floor includes a spacious family room, game room, den, and dining areas. An exquisite glass stair rail adds a touch of sophistication as you make your way upstairs, where you'll find a grand loft, media room, and a luxurious primary suite with a private balcony. Additional highlights include a finished split 4-car garage with ample storage and a Tesla charging station for eco-conscious living. With exclusive access to a multimillion-dollar clubhouse, this exceptional home presents a rare opportunity in today's market. Schedule your private tour today!
Zillow last checked: 8 hours ago
Listing updated: November 19, 2024 at 05:40am
Listed by:
Temitope Ibiyemi 561-948-1981,
Scuttina Signature Real Estate Group, LLC
Bought with:
Lital Sharvit
Native Realty Co.
Source: BeachesMLS,MLS#: RX-10991391 Originating MLS: Beaches MLS
Originating MLS: Beaches MLS
Facts & features
Interior
Bedrooms & bathrooms
- Bedrooms: 5
- Bathrooms: 7
- Full bathrooms: 5
- 1/2 bathrooms: 2
Primary bedroom
- Level: U
- Area: 288
- Dimensions: 18 x 16
Kitchen
- Level: M
- Area: 309.6
- Dimensions: 18 x 17.2
Living room
- Level: M
- Area: 398.56
- Dimensions: 21.2 x 18.8
Heating
- Central, Electric
Cooling
- Central Air
Appliances
- Included: Cooktop, Dishwasher, Disposal, Dryer, Microwave, Gas Range, Refrigerator, Washer, Electric Water Heater
- Laundry: Inside
Features
- Ctdrl/Vault Ceilings, Custom Mirror, Kitchen Island, Pantry, Upstairs Living Area, Volume Ceiling, Walk-In Closet(s)
- Flooring: Tile
- Windows: Blinds, Hurricane Windows, Impact Glass (Complete)
- Has fireplace: Yes
- Fireplace features: Decorative
Interior area
- Total structure area: 7,362
- Total interior livable area: 5,315 sqft
Property
Parking
- Total spaces: 4
- Parking features: Garage - Attached, Auto Garage Open
- Attached garage spaces: 4
Features
- Stories: 2
- Patio & porch: Covered Patio
- Exterior features: Auto Sprinkler, Covered Balcony
- Pool features: Community
- Fencing: Fenced
- Has view: Yes
- View description: Canal
- Has water view: Yes
- Water view: Canal
- Waterfront features: Interior Canal, None
Lot
- Size: 8,150 sqft
- Features: < 1/4 Acre
Details
- Parcel number: 00424632100006820
- Zoning: AGR-PU
Construction
Type & style
- Home type: SingleFamily
- Architectural style: Contemporary
- Property subtype: Single Family Residence
Materials
- CBS
Condition
- Resale
- New construction: No
- Year built: 2022
Details
- Builder model: Maldives
Utilities & green energy
- Gas: Gas Natural
- Sewer: Public Sewer
- Water: Public
- Utilities for property: Electricity Connected, Natural Gas Connected
Community & neighborhood
Security
- Security features: Gated with Guard, Smoke Detector(s)
Community
- Community features: Basketball, Bike - Jog, Cafe/Restaurant, Clubhouse, Fitness Center, Game Room, Pickleball, Playground, Sidewalks, Tennis Court(s), Gated
Location
- Region: Boca Raton
- Subdivision: Bridges Mizner Pud Bridges South Plat Seven
HOA & financial
HOA
- Has HOA: Yes
- HOA fee: $505 monthly
- Services included: Common Areas, Recrtnal Facility, Security
Other fees
- Application fee: $200
Other
Other facts
- Listing terms: Cash,Conventional
Price history
| Date | Event | Price |
|---|---|---|
| 11/19/2024 | Sold | $2,329,000-6.8%$438/sqft |
Source: | ||
| 11/15/2024 | Pending sale | $2,500,000$470/sqft |
Source: | ||
| 10/7/2024 | Price change | $2,500,000-3.7%$470/sqft |
Source: | ||
| 7/19/2024 | Price change | $2,595,000-3.1%$488/sqft |
Source: | ||
| 6/5/2024 | Price change | $2,679,000-2.5%$504/sqft |
Source: | ||
Public tax history
| Year | Property taxes | Tax assessment |
|---|---|---|
| 2024 | $21,701 +2.2% | $1,346,199 +3% |
| 2023 | $21,232 +622.4% | $1,306,989 +814% |
| 2022 | $2,939 +27.4% | $143,000 +10% |
Find assessor info on the county website
Neighborhood: 33496
Nearby schools
GreatSchools rating
- 7/10Whispering Pines Elementary SchoolGrades: PK-5Distance: 1.7 mi
- 8/10Eagles Landing Middle SchoolGrades: 6-8Distance: 4.1 mi
- 5/10Olympic Heights Community High SchoolGrades: PK,9-12Distance: 3.6 mi
Schools provided by the listing agent
- Elementary: Whispering Pines Elementary School
- Middle: Eagles Landing Middle School
- High: Olympic Heights Community High
Source: BeachesMLS. This data may not be complete. We recommend contacting the local school district to confirm school assignments for this home.
Get a cash offer in 3 minutes
Find out how much your home could sell for in as little as 3 minutes with a no-obligation cash offer.
Estimated market value$2,262,700
Get a cash offer in 3 minutes
Find out how much your home could sell for in as little as 3 minutes with a no-obligation cash offer.
Estimated market value
$2,262,700


