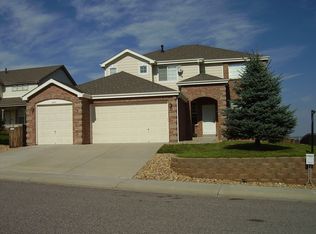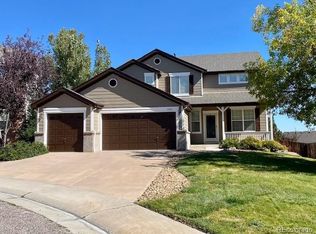Sold for $840,000 on 02/28/25
$840,000
8291 Wetherill Circle, Castle Pines, CO 80108
5beds
3,888sqft
Single Family Residence
Built in 2001
7,405 Square Feet Lot
$825,300 Zestimate®
$216/sqft
$3,872 Estimated rent
Home value
$825,300
$784,000 - $867,000
$3,872/mo
Zestimate® history
Loading...
Owner options
Explore your selling options
What's special
Located in the coveted Castle Pines North neighborhood on a wide, tree-lined street, this two-story residence seamlessly blends traditional aesthetics with contemporary enhancements spanning over 3,700 square feet of living space. Fully reimaged and thoughtfully updated, 8291 Wetherill Circle greets you with a grand front entry, brand-new wide plank white oak floors, curated lighting, and a spacious floor plan. The formal living and dining rooms are ideal for entertaining and effortlessly unfold into an inviting family room featuring a gas fireplace and large picture windows. The heart of this home is the well-appointed kitchen boasting quartz counters, ample 42” white cabinetry, new black stainless steel appliances, and an oversized center island. Step outside to a large 2-tiered wood deck that connects to a lower covered patio. The private backyard features mature trees, professional landscape, and a lush lawn for endless summer fun. Retreat to the second-floor primary suite with a private balcony with beautiful views, a 5-piece ensuite bath, and a walk-in closet with a custom closet system. Two secondary bedrooms, a full bath, and a bonus loft round out the upper level. Downstairs, the fully finished walk-out basement offers ample living and entertaining space, two private bedrooms, a full bath, and a secondary laundry. Additional features of this meticulously maintained home include a main-floor home office, fresh interior paint, new carpet, custom forged power-coated iron railings, a main-floor laundry/mud room, and an attached 2-car garage. Castle Pines North is ideally situated within minutes of neighborhood Douglas County schools, The Ridge golf course, shopping, dining, community parks, trails, and easy access to I-25. Do not hesitate to book your showing at 8291 Wetherill Circle!
Zillow last checked: 8 hours ago
Listing updated: March 03, 2025 at 10:48am
Listed by:
Landon Bellum 720-300-6242 LandonB@YourColoradoRealty.com,
RE/MAX Professionals,
The Griffith Home Team 303-726-0410,
RE/MAX Professionals
Bought with:
Merritt Cohn, 040004578
MB Cohn & Assoc
Source: REcolorado,MLS#: 7508891
Facts & features
Interior
Bedrooms & bathrooms
- Bedrooms: 5
- Bathrooms: 4
- Full bathrooms: 3
- 1/2 bathrooms: 1
- Main level bathrooms: 1
Primary bedroom
- Description: Private Balcony, Ensuite Bath, Walk-In Closet With Custom Closest System
- Level: Upper
Bedroom
- Level: Upper
Bedroom
- Level: Upper
Bedroom
- Level: Basement
Bedroom
- Level: Basement
Primary bathroom
- Description: Fully Udpated 5-Piece Bath
- Level: Upper
Bathroom
- Level: Upper
Bathroom
- Level: Main
Bathroom
- Level: Basement
Den
- Level: Basement
Laundry
- Description: Main Level Laundry And Mud Room
- Level: Main
Laundry
- Description: Second Laundry
- Level: Basement
Loft
- Description: Bonus Living Space
- Level: Upper
Office
- Level: Main
Heating
- Forced Air, Natural Gas
Cooling
- Central Air
Appliances
- Included: Convection Oven, Dishwasher, Disposal, Oven, Range, Range Hood, Refrigerator
- Laundry: In Unit
Features
- Ceiling Fan(s), Entrance Foyer, Five Piece Bath, High Ceilings, Kitchen Island, Open Floorplan, Pantry, Primary Suite, Quartz Counters, Vaulted Ceiling(s), Walk-In Closet(s)
- Flooring: Carpet, Tile, Wood
- Windows: Double Pane Windows
- Basement: Finished,Full,Sump Pump,Walk-Out Access
- Number of fireplaces: 1
- Fireplace features: Family Room, Gas
Interior area
- Total structure area: 3,888
- Total interior livable area: 3,888 sqft
- Finished area above ground: 2,573
- Finished area below ground: 1,165
Property
Parking
- Total spaces: 2
- Parking features: Garage - Attached
- Attached garage spaces: 2
Features
- Levels: Two
- Stories: 2
- Patio & porch: Covered, Deck, Front Porch, Patio
- Exterior features: Balcony, Private Yard, Rain Gutters
- Fencing: Full
Lot
- Size: 7,405 sqft
- Features: Landscaped, Many Trees, Master Planned
Details
- Parcel number: R0419313
- Special conditions: Standard
Construction
Type & style
- Home type: SingleFamily
- Property subtype: Single Family Residence
Materials
- Frame, Stone, Wood Siding
- Roof: Composition
Condition
- Updated/Remodeled
- Year built: 2001
Details
- Warranty included: Yes
Utilities & green energy
- Sewer: Public Sewer
- Water: Public
Community & neighborhood
Security
- Security features: Carbon Monoxide Detector(s), Smoke Detector(s)
Location
- Region: Castle Pines
- Subdivision: Castle Pines North
HOA & financial
HOA
- Has HOA: Yes
- HOA fee: $67 monthly
- Amenities included: Park, Playground, Pool, Trail(s)
- Services included: Maintenance Grounds, Recycling, Trash
- Association name: Castle Pines
- Association phone: 303-841-0456
Other
Other facts
- Listing terms: Cash,Conventional,Jumbo,VA Loan
- Ownership: Individual
- Road surface type: Paved
Price history
| Date | Event | Price |
|---|---|---|
| 2/28/2025 | Sold | $840,000-2.3%$216/sqft |
Source: | ||
| 1/21/2025 | Pending sale | $859,500$221/sqft |
Source: | ||
| 1/3/2025 | Price change | $859,500+1.1%$221/sqft |
Source: | ||
| 12/19/2024 | Pending sale | $850,000$219/sqft |
Source: | ||
| 12/9/2024 | Price change | $850,000-2.9%$219/sqft |
Source: | ||
Public tax history
| Year | Property taxes | Tax assessment |
|---|---|---|
| 2024 | $3,314 +11.3% | $43,550 -1% |
| 2023 | $2,977 -3.8% | $43,970 +16.3% |
| 2022 | $3,094 | $37,820 -2.8% |
Find assessor info on the county website
Neighborhood: 80108
Nearby schools
GreatSchools rating
- 8/10Timber Trail Elementary SchoolGrades: PK-5Distance: 0.8 mi
- 8/10Rocky Heights Middle SchoolGrades: 6-8Distance: 2.4 mi
- 9/10Rock Canyon High SchoolGrades: 9-12Distance: 2.7 mi
Schools provided by the listing agent
- Elementary: Timber Trail
- Middle: Rocky Heights
- High: Rock Canyon
- District: Douglas RE-1
Source: REcolorado. This data may not be complete. We recommend contacting the local school district to confirm school assignments for this home.
Get a cash offer in 3 minutes
Find out how much your home could sell for in as little as 3 minutes with a no-obligation cash offer.
Estimated market value
$825,300
Get a cash offer in 3 minutes
Find out how much your home could sell for in as little as 3 minutes with a no-obligation cash offer.
Estimated market value
$825,300

