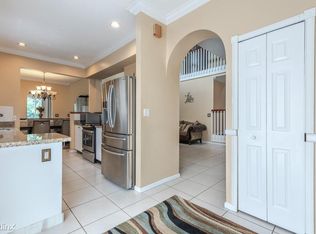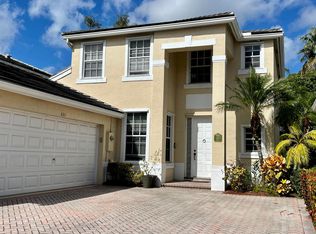Sold for $700,000
$700,000
8291 Hampton Wood Drive, Boca Raton, FL 33433
3beds
1,948sqft
Single Family Residence
Built in 1998
4,950 Square Feet Lot
$708,500 Zestimate®
$359/sqft
$4,497 Estimated rent
Home value
$708,500
$638,000 - $794,000
$4,497/mo
Zestimate® history
Loading...
Owner options
Explore your selling options
What's special
Sparkling clean in central Boca don't miss this move-in-ready, 1-story, POOL home with volume ceilings and neutral tile throughout. 3 bedrooms, 2.5 bathrooms, and a 2-car, side-load garage with paver driveway. NEW 2025 Roof! The fenced yard has fresh sod, tranquil golf views, and a paver pool deck. The kitchen features granite counters, 42'' cabinets & stainless-steel appliances (brand new refrigerator). Convenient for commuters: 5-minutes to the turnpike, 15 minutes to I95. Boca Raton's best shopping, dining, entertainment, beaches, and parks are all a short drive from this fabulous home. A-rated schools and premium medical facilities are also nearby. Oxford Estates is a gated community featuring a lakeside clubhouse, fitness center & community pool.
Zillow last checked: 8 hours ago
Listing updated: July 25, 2025 at 06:46am
Listed by:
Valerieanne Martinetti LLC 954-609-4228,
The Keyes Company
Bought with:
Sanem Ozeken-Sayin
Keller Williams Eagle Realty
Source: BeachesMLS,MLS#: RX-11101097 Originating MLS: Beaches MLS
Originating MLS: Beaches MLS
Facts & features
Interior
Bedrooms & bathrooms
- Bedrooms: 3
- Bathrooms: 3
- Full bathrooms: 2
- 1/2 bathrooms: 1
Primary bedroom
- Level: M
- Area: 221 Square Feet
- Dimensions: 17 x 13
Bedroom 2
- Level: M
- Area: 144 Square Feet
- Dimensions: 12 x 12
Bedroom 3
- Level: M
- Area: 169 Square Feet
- Dimensions: 13 x 13
Dining room
- Level: M
- Area: 80 Square Feet
- Dimensions: 10 x 8
Dining room
- Level: M
- Area: 80 Square Feet
- Dimensions: 10 x 8
Family room
- Level: M
- Area: 169 Square Feet
- Dimensions: 13 x 13
Kitchen
- Level: M
- Area: 130 Square Feet
- Dimensions: 13 x 10
Living room
- Level: M
- Area: 312 Square Feet
- Dimensions: 24 x 13
Utility room
- Level: M
- Area: 48 Square Feet
- Dimensions: 8 x 6
Heating
- Central, Electric
Cooling
- Central Air, Electric
Appliances
- Included: Dishwasher, Disposal, Dryer, Microwave, Refrigerator, Washer, Electric Water Heater
- Laundry: Sink, Inside
Features
- Built-in Features, Closet Cabinets, Ctdrl/Vault Ceilings, Entry Lvl Lvng Area, Entrance Foyer, Pantry, Roman Tub, Split Bedroom, Volume Ceiling, Walk-In Closet(s)
- Flooring: Ceramic Tile
- Windows: Blinds, Panel Shutters (Complete), Storm Shutters
Interior area
- Total structure area: 2,590
- Total interior livable area: 1,948 sqft
Property
Parking
- Total spaces: 4
- Parking features: 2+ Spaces, Driveway, Garage - Attached, Auto Garage Open, Commercial Vehicles Prohibited
- Attached garage spaces: 2
- Uncovered spaces: 2
Features
- Stories: 1
- Patio & porch: Covered Patio, Deck, Open Patio, Open Porch
- Exterior features: Auto Sprinkler, Zoned Sprinkler
- Has private pool: Yes
- Pool features: Equipment Included, In Ground, Community
- Has spa: Yes
- Spa features: Community
- Fencing: Fenced
- Has view: Yes
- View description: Garden, Golf Course, Pool
- Waterfront features: None
- Frontage type: Golf Course
Lot
- Size: 4,950 sqft
- Features: < 1/4 Acre, Zero Lot Line, On Golf Course
Details
- Parcel number: 00424720160000360
- Zoning: RS
Construction
Type & style
- Home type: SingleFamily
- Architectural style: Ranch
- Property subtype: Single Family Residence
Materials
- CBS
- Roof: Concrete
Condition
- Resale
- New construction: No
- Year built: 1998
Utilities & green energy
- Sewer: Public Sewer
- Water: Public
- Utilities for property: Cable Connected, Electricity Connected
Community & neighborhood
Security
- Security features: Burglar Alarm, Security Gate, Security System Owned, Smoke Detector(s)
Community
- Community features: Bike - Jog, Clubhouse, Fitness Center, Sidewalks, Street Lights, Gated
Location
- Region: Boca Raton
- Subdivision: Southampton Oxford Estates
HOA & financial
HOA
- Has HOA: Yes
- HOA fee: $370 monthly
- Services included: Common Areas, Maintenance Grounds, Master Antenna/TV, Recrtnal Facility, Trash
Other fees
- Application fee: $275
Other
Other facts
- Listing terms: Cash,Conventional
Price history
| Date | Event | Price |
|---|---|---|
| 8/31/2025 | Listing removed | $4,300$2/sqft |
Source: | ||
| 8/21/2025 | Price change | $4,300-4.4%$2/sqft |
Source: | ||
| 8/5/2025 | Listed for rent | $4,500+66.7%$2/sqft |
Source: | ||
| 7/25/2025 | Sold | $700,000-2.8%$359/sqft |
Source: | ||
| 6/29/2025 | Contingent | $720,000$370/sqft |
Source: | ||
Public tax history
| Year | Property taxes | Tax assessment |
|---|---|---|
| 2024 | $9,630 +9.6% | $532,448 +10% |
| 2023 | $8,783 +8.7% | $484,044 +10% |
| 2022 | $8,079 +9.9% | $440,040 +10% |
Find assessor info on the county website
Neighborhood: 33433
Nearby schools
GreatSchools rating
- 10/10Del Prado Elementary SchoolGrades: K-5Distance: 0.5 mi
- 9/10Omni Middle SchoolGrades: 6-8Distance: 3.6 mi
- 5/10Olympic Heights Community High SchoolGrades: PK,9-12Distance: 1.4 mi
Schools provided by the listing agent
- Elementary: Del Prado Elementary School
- Middle: Omni Middle School
- High: Olympic Heights Community High
Source: BeachesMLS. This data may not be complete. We recommend contacting the local school district to confirm school assignments for this home.
Get a cash offer in 3 minutes
Find out how much your home could sell for in as little as 3 minutes with a no-obligation cash offer.
Estimated market value$708,500
Get a cash offer in 3 minutes
Find out how much your home could sell for in as little as 3 minutes with a no-obligation cash offer.
Estimated market value
$708,500

