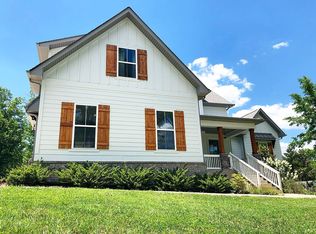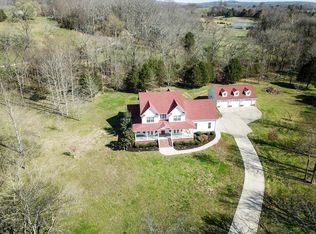MUST SEE! Stunning one of a kind 14 acre 5200 Sq-ft Antebellum Estate with a Log cabin. Chefs DREAM Kitchen with white marble counter tops! Creeks and natural spring on the property. Over 1100 sq-ft covered screened porches. 4 wood/gas burning fire places!
This property is off market, which means it's not currently listed for sale or rent on Zillow. This may be different from what's available on other websites or public sources.

