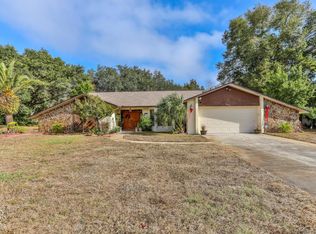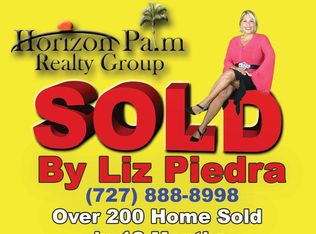Right off of Commercial Way and minutes to Cortez Blvd. Crystal clear Weeki Wachee Springs is just minutes away. This jaw dropping family room is complete with a wood paneled wall in front of the massive fireplace and a wood beamed cathedral ceiling above. Rustic laminate flooring greets you in the entry way and down the hall. Tile floors are in the rest of the home. The breakfast bar passthrough window in the kitchen is great for entertaining and closet pantry, loads of cabinets and counterspace, along with the stainless steel appliances. The guest bedrooms have ceiling fans above and are a comfortable size, one provides a double closet. The master bedroom has private access to the back lanai, a walk-in closet, and an attached bath. The massive size lanai was built for entertaining.
This property is off market, which means it's not currently listed for sale or rent on Zillow. This may be different from what's available on other websites or public sources.

