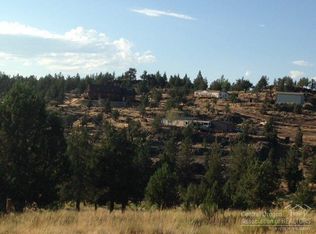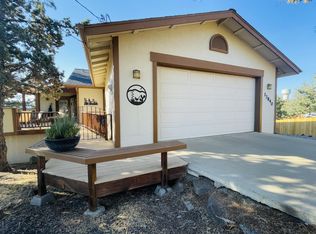Sold
$264,900
8290 SW Crescent Pl, Terrebonne, OR 97760
2beds
1,152sqft
Residential
Built in 1976
1.01 Acres Lot
$295,700 Zestimate®
$230/sqft
$1,471 Estimated rent
Home value
$295,700
$275,000 - $316,000
$1,471/mo
Zestimate® history
Loading...
Owner options
Explore your selling options
What's special
Perched at the end of a cul-de-sac, with wonderful Cascade views, this 2 bedroom, 2 bath home has a lot to offer. The front deck is spacious and lends itself to relaxing and enjoying those ''top-of-the-mountain'' panoramic views! In addition, the greenhouse/potting shed will be an asset, when you ''doll-the-place-up'' and fill those flower boxes. The 16'X20' workshop/studio, has a concrete foundation, power and an air conditioner. Another building, built at the back of the shop, will make a great storage building, with cabinets in place! Last, but not least, is the gravel floored, metal building with overhead door, for additional storage. (Could be moved to use for car storage). New Trane furnace & heat pump, in 2019, plus new walk-in shower in primary bedroom. Brand spanking new septic tank! Once you visit, you won't want to leave!
Zillow last checked: 8 hours ago
Listing updated: December 28, 2023 at 03:36am
Listed by:
Nancy Popp 541-815-8000,
Crooked River Realty
Bought with:
OR and WA Non Rmls, NA
Non Rmls Broker
Source: RMLS (OR),MLS#: 23576939
Facts & features
Interior
Bedrooms & bathrooms
- Bedrooms: 2
- Bathrooms: 2
- Full bathrooms: 2
- Main level bathrooms: 2
Primary bedroom
- Features: Bathroom, Wallto Wall Carpet
- Level: Main
Bedroom 2
- Features: Wallto Wall Carpet
- Level: Main
Dining room
- Features: Wallto Wall Carpet
- Level: Main
Family room
- Features: Wallto Wall Carpet
- Level: Main
Kitchen
- Features: Dishwasher, Free Standing Range, Free Standing Refrigerator, Vinyl Floor
- Level: Main
Living room
- Features: Wallto Wall Carpet
- Level: Main
Heating
- Forced Air, Heat Pump
Cooling
- Heat Pump
Appliances
- Included: Dishwasher, Free-Standing Range, Free-Standing Refrigerator, Washer/Dryer, Electric Water Heater
Features
- Bathroom
- Flooring: Vinyl, Wall to Wall Carpet
- Windows: Aluminum Frames, Double Pane Windows
- Fireplace features: Electric
Interior area
- Total structure area: 1,152
- Total interior livable area: 1,152 sqft
Property
Parking
- Parking features: Driveway
- Has uncovered spaces: Yes
Accessibility
- Accessibility features: Main Floor Bedroom Bath, Minimal Steps, One Level, Parking, Utility Room On Main, Walkin Shower, Accessibility
Features
- Stories: 1
- Patio & porch: Deck
- Has view: Yes
- View description: Mountain(s), Territorial
Lot
- Size: 1.01 Acres
- Features: Gentle Sloping, Sloped, Acres 1 to 3
Details
- Additional structures: Greenhouse, Workshop
- Parcel number: 6768
- Zoning: CRRR
Construction
Type & style
- Home type: MobileManufactured
- Architectural style: Ranch
- Property subtype: Residential
Materials
- Wood Composite
- Foundation: Pillar/Post/Pier
- Roof: Composition
Condition
- Resale
- New construction: No
- Year built: 1976
Utilities & green energy
- Sewer: Septic Tank
- Water: Community
Community & neighborhood
Location
- Region: Terrebonne
HOA & financial
HOA
- Has HOA: Yes
- HOA fee: $560 annually
- Amenities included: Commons, Meeting Room, Pool, Road Maintenance, Snow Removal, Tennis Court
Other
Other facts
- Listing terms: Cash
- Road surface type: Gravel
Price history
| Date | Event | Price |
|---|---|---|
| 12/27/2023 | Sold | $264,900-8.6%$230/sqft |
Source: | ||
| 10/12/2023 | Pending sale | $289,900+9.4%$252/sqft |
Source: | ||
| 9/29/2023 | Price change | $264,900-8.6%$230/sqft |
Source: | ||
| 8/20/2023 | Listed for sale | $289,900$252/sqft |
Source: | ||
| 8/16/2023 | Pending sale | $289,900$252/sqft |
Source: | ||
Public tax history
| Year | Property taxes | Tax assessment |
|---|---|---|
| 2024 | $1,427 +3.7% | $81,680 +3% |
| 2023 | $1,375 +3% | $79,310 +3% |
| 2022 | $1,335 +4.8% | $77,010 +3% |
Find assessor info on the county website
Neighborhood: 97760
Nearby schools
GreatSchools rating
- 6/10Terrebonne Community SchoolGrades: K-5Distance: 8.3 mi
- 4/10Elton Gregory Middle SchoolGrades: 6-8Distance: 10.9 mi
- 4/10Redmond High SchoolGrades: 9-12Distance: 12.7 mi
Schools provided by the listing agent
- Elementary: Terrebonne
- Middle: Elton Gregory
- High: Redmond
Source: RMLS (OR). This data may not be complete. We recommend contacting the local school district to confirm school assignments for this home.
Sell for more on Zillow
Get a free Zillow Showcase℠ listing and you could sell for .
$295,700
2% more+ $5,914
With Zillow Showcase(estimated)
$301,614
