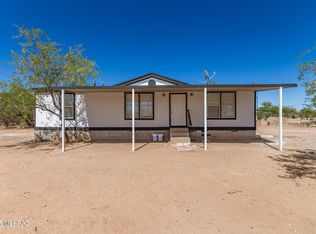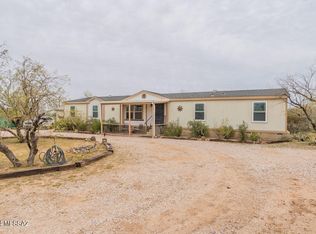Seller will accept or counter offers from $140,000 - $145,000. This 1792 Sq Ft manufactured home has been remodeled and has an all new roof, HVAC system, water heater, windows, flooring and carpet. 4 beds and 2 baths will easily accommodate your family with room you need. New kitchen has matching stainless steel appliances, crisp, white cabinets for storage and prep, and recessed lighting. The living room just off the kitchen has a fireplace to make this a great gathering room. There is a peninsula with room for seating. The laundry has more upper and lower cabinetry for storage, washer/dryer hook ups, and a sink for your convenience. You'll love the clean, new freshly painted bedrooms and bathrooms, and the many attractive fixtures throughout.
This property is off market, which means it's not currently listed for sale or rent on Zillow. This may be different from what's available on other websites or public sources.

