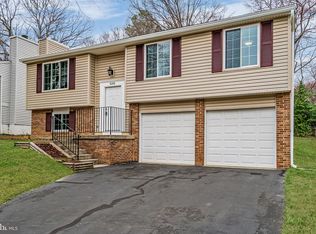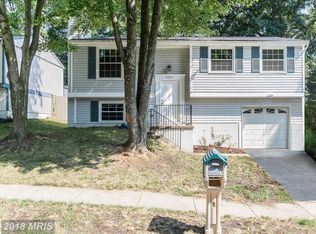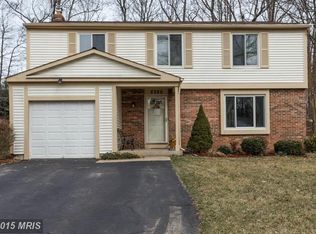Sold for $530,000 on 04/26/23
$530,000
8290 Morning Dew Ct, Springfield, VA 22153
3beds
1,434sqft
Single Family Residence
Built in 1980
7,569 Square Feet Lot
$624,600 Zestimate®
$370/sqft
$3,155 Estimated rent
Home value
$624,600
$593,000 - $656,000
$3,155/mo
Zestimate® history
Loading...
Owner options
Explore your selling options
What's special
***Charming detached home with oversized (14x25) garage on cul de sac street and backing to trees. Beautiful updated kitchen with island, rich cabinetry,granite, stainless. Living room,dining area and kitchen all open to each other. Slider from great room opens to 14x13 upper deck with stairs to 16x16 ground level deck. Totally fenced backyard. Lower level rec room offers great space and features a wood burning fireplace. Updated windows and Heat pump is TEN years old. Siding replaced with vinyl and trim wrapped for low maintenance. Hard to find a detached home under $550,000 with garage in Fairfax County! Will be back on the market soon!
Zillow last checked: 8 hours ago
Listing updated: April 26, 2023 at 02:09pm
Listed by:
Greg Stiger 571-233-7895,
Integrity Real Estate Group
Bought with:
Sarah Margaret Keeney, 0225259986
Long & Foster Real Estate, Inc.
Source: Bright MLS,MLS#: VAFX2101272
Facts & features
Interior
Bedrooms & bathrooms
- Bedrooms: 3
- Bathrooms: 2
- Full bathrooms: 1
- 1/2 bathrooms: 1
- Main level bathrooms: 1
- Main level bedrooms: 3
Basement
- Area: 568
Heating
- Heat Pump, Electric
Cooling
- Heat Pump, Central Air, Electric
Appliances
- Included: Dryer, Disposal, Dishwasher, Washer, Refrigerator, Ice Maker, Stainless Steel Appliance(s), Oven/Range - Electric, Microwave, Electric Water Heater
- Laundry: Dryer In Unit, Has Laundry, Lower Level, Washer In Unit
Features
- Attic, Combination Dining/Living, Kitchen - Gourmet, Recessed Lighting, Bathroom - Tub Shower, Upgraded Countertops, Open Floorplan, Kitchen Island, Dry Wall
- Flooring: Carpet, Ceramic Tile
- Doors: Sliding Glass
- Windows: Replacement, Vinyl Clad, Window Treatments
- Basement: Connecting Stairway,Garage Access,Heated,Finished,Improved,Interior Entry,Windows,Sump Pump
- Number of fireplaces: 1
- Fireplace features: Wood Burning, Mantel(s), Glass Doors
Interior area
- Total structure area: 1,534
- Total interior livable area: 1,434 sqft
- Finished area above ground: 966
- Finished area below ground: 468
Property
Parking
- Total spaces: 3
- Parking features: Storage, Garage Faces Front, Garage Door Opener, Inside Entrance, Asphalt, Driveway, Attached, On Street
- Attached garage spaces: 1
- Uncovered spaces: 2
Accessibility
- Accessibility features: None
Features
- Levels: Split Foyer,Two
- Stories: 2
- Patio & porch: Deck
- Exterior features: Sidewalks
- Pool features: Community
- Fencing: Board,Back Yard,Wood,Full
- Has view: Yes
- View description: Trees/Woods
Lot
- Size: 7,569 sqft
- Features: Backs to Trees, Cul-De-Sac, No Thru Street, Wooded, Suburban
Details
- Additional structures: Above Grade, Below Grade
- Parcel number: 0983 03 1697
- Zoning: 303
- Zoning description: PDH-3(RESIDENTIAL 3 DU/AC)
- Special conditions: Standard
Construction
Type & style
- Home type: SingleFamily
- Property subtype: Single Family Residence
Materials
- Brick, Vinyl Siding
- Foundation: Concrete Perimeter
Condition
- Excellent
- New construction: No
- Year built: 1980
Details
- Builder model: HERITAGE
Utilities & green energy
- Sewer: Public Sewer
- Water: Public
- Utilities for property: Electricity Available
Community & neighborhood
Location
- Region: Springfield
- Subdivision: Newington Forest
HOA & financial
HOA
- Has HOA: Yes
- HOA fee: $63 monthly
- Amenities included: Basketball Court, Soccer Field, Tennis Court(s), Pool, Jogging Path, Community Center
- Services included: Common Area Maintenance, Management, Pool(s), Recreation Facility, Reserve Funds, Snow Removal, Trash
- Association name: NEWINGTON FOREST
Other
Other facts
- Listing agreement: Exclusive Right To Sell
- Listing terms: Conventional,FHA,VA Loan
- Ownership: Fee Simple
Price history
| Date | Event | Price |
|---|---|---|
| 4/26/2023 | Sold | $530,000-2.8%$370/sqft |
Source: | ||
| 2/23/2023 | Pending sale | $545,000$380/sqft |
Source: | ||
| 1/31/2023 | Listing removed | $545,000$380/sqft |
Source: | ||
| 1/8/2023 | Contingent | $545,000$380/sqft |
Source: | ||
| 11/11/2022 | Listed for sale | $545,000+13.3%$380/sqft |
Source: | ||
Public tax history
| Year | Property taxes | Tax assessment |
|---|---|---|
| 2025 | $7,208 +7.1% | $623,570 +7.3% |
| 2024 | $6,730 +7.9% | $580,950 +5.1% |
| 2023 | $6,238 +6.3% | $552,780 +7.7% |
Find assessor info on the county website
Neighborhood: 22153
Nearby schools
GreatSchools rating
- 6/10Newington Forest Elementary SchoolGrades: PK-6Distance: 0.9 mi
- 8/10South County Middle SchoolGrades: 7-8Distance: 1 mi
- 7/10South County High SchoolGrades: 9-12Distance: 0.9 mi
Schools provided by the listing agent
- Elementary: Newington Forest
- Middle: South County
- High: South County
- District: Fairfax County Public Schools
Source: Bright MLS. This data may not be complete. We recommend contacting the local school district to confirm school assignments for this home.
Get a cash offer in 3 minutes
Find out how much your home could sell for in as little as 3 minutes with a no-obligation cash offer.
Estimated market value
$624,600
Get a cash offer in 3 minutes
Find out how much your home could sell for in as little as 3 minutes with a no-obligation cash offer.
Estimated market value
$624,600


