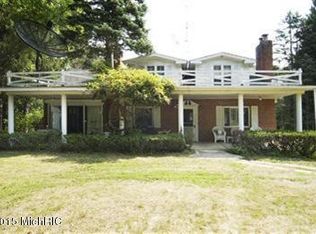Sold
$430,000
8290 Huff Rd, Bellevue, MI 49021
3beds
2,995sqft
Single Family Residence
Built in 1991
10.14 Acres Lot
$434,200 Zestimate®
$144/sqft
$3,466 Estimated rent
Home value
$434,200
$278,000 - $682,000
$3,466/mo
Zestimate® history
Loading...
Owner options
Explore your selling options
What's special
Nestled in a peaceful country setting, this meticulously maintained home sits on 10 beautiful acres, offering privacy, nature, and modern comfort. From the moment you arrive, you'll appreciate the charm of the stamped concrete porch, leading you into an impressive two-story foyer. Designed for both elegance and functionality, the home features formal living and dining rooms with picturesque nature views. The spacious kitchen is a chef's delight, boasting abundant cabinet and counter space, stainless steel appliances, a pantry, and an eat-up bar that seats four. The oversized family room, open to the kitchen, is perfect for gatherings, featuring a beautiful wood-burning fireplace and custom built-ins. A remodeled half bath and main-floor laundry enhance everyday convenience. One of the home's standout features is the four-season room, your personal oasis with stunning property views, a vaulted ceiling, new flooring, and a hot tubideal for relaxation year-round. Upstairs, the primary suite impresses with double doors, a vaulted ceiling, and two double closets. The private en-suite bath has been tastefully updated, including added insulation for enhanced warmth and comfort. Two additional spacious bedrooms and a remodeled family bath complete the upper level. The finished lower level extends your living space with a large family room featuring new carpet and built-in cabinetry. The opposite side offers durable vinyl flooring, making it a great space for crafts, a playroom, or a home gym. A cedar closet and generous storage areas provide additional convenience. Outside, the rolling hills and oversized deck set the stage for outdoor enjoyment. The barn, equipped with electricity and a generator hookup for both the barn and home, offers endless possibilities. The fenced backyard, complete with 42" gates for easy mowing access, is perfect for pets or play. A second outbuilding provides even more storage. With breathtaking views, lush perennial gardens, and ample space to roam, this property is a rare find. Don't miss your chance to experience country living at its finest! (Refrigerator, dishwasher, washer and dryer all less than 4 years old)
Zillow last checked: 8 hours ago
Listing updated: November 25, 2025 at 01:06pm
Listed by:
Jodi Noble 269-377-8508,
Jaqua, REALTORS
Bought with:
Alexa DeCair Elevate Team, 6501456367
Michigan Top Producers
Source: MichRIC,MLS#: 25049828
Facts & features
Interior
Bedrooms & bathrooms
- Bedrooms: 3
- Bathrooms: 3
- Full bathrooms: 2
- 1/2 bathrooms: 1
Heating
- Forced Air
Cooling
- Central Air
Appliances
- Included: Dishwasher, Dryer, Range, Refrigerator, Washer, Water Softener Owned
- Laundry: Main Level
Features
- Ceiling Fan(s), Eat-in Kitchen, Pantry
- Flooring: Carpet, Laminate, Tile, Wood
- Basement: Full
- Number of fireplaces: 1
- Fireplace features: Family Room, Wood Burning
Interior area
- Total structure area: 2,179
- Total interior livable area: 2,995 sqft
- Finished area below ground: 816
Property
Parking
- Total spaces: 2
- Parking features: Garage Faces Front, Attached, Garage Door Opener
- Garage spaces: 2
Features
- Stories: 2
Lot
- Size: 10.14 Acres
- Dimensions: 334.46 x 1320+/-
- Features: Wooded, Rolling Hills
Details
- Parcel number: 0103400130
Construction
Type & style
- Home type: SingleFamily
- Architectural style: Traditional
- Property subtype: Single Family Residence
Materials
- Vinyl Siding
- Roof: Shingle
Condition
- New construction: No
- Year built: 1991
Utilities & green energy
- Sewer: Septic Tank
- Water: Well
Community & neighborhood
Location
- Region: Bellevue
Other
Other facts
- Listing terms: Cash,Conventional
- Road surface type: Paved
Price history
| Date | Event | Price |
|---|---|---|
| 11/17/2025 | Sold | $430,000-4.2%$144/sqft |
Source: | ||
| 10/19/2025 | Pending sale | $449,000$150/sqft |
Source: | ||
| 10/17/2025 | Price change | $449,000-2.4%$150/sqft |
Source: | ||
| 9/28/2025 | Listed for sale | $460,000+39.4%$154/sqft |
Source: | ||
| 9/22/2021 | Sold | $330,000+6.5%$110/sqft |
Source: Public Record Report a problem | ||
Public tax history
| Year | Property taxes | Tax assessment |
|---|---|---|
| 2024 | -- | $191,300 +9.1% |
| 2023 | -- | $175,400 +14.6% |
| 2022 | -- | $153,080 +10.4% |
Find assessor info on the county website
Neighborhood: 49021
Nearby schools
GreatSchools rating
- 5/10Bellevue Elementary SchoolGrades: PK-6Distance: 5.1 mi
- 5/10Bellevue Jr/Sr High SchoolGrades: 7-12Distance: 5.4 mi
Get pre-qualified for a loan
At Zillow Home Loans, we can pre-qualify you in as little as 5 minutes with no impact to your credit score.An equal housing lender. NMLS #10287.
Sell for more on Zillow
Get a Zillow Showcase℠ listing at no additional cost and you could sell for .
$434,200
2% more+$8,684
With Zillow Showcase(estimated)$442,884
