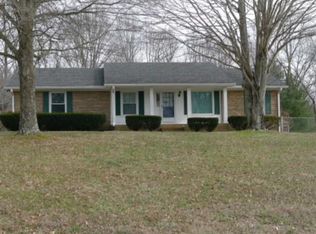Closed
$438,000
8290 Greenbrier Rd, Joelton, TN 37080
3beds
1,715sqft
Single Family Residence, Residential
Built in 1987
6 Acres Lot
$-- Zestimate®
$255/sqft
$2,465 Estimated rent
Home value
Not available
Estimated sales range
Not available
$2,465/mo
Zestimate® history
Loading...
Owner options
Explore your selling options
What's special
Step into your own personal oasis of peace and privacy on this sprawling 6-acre home in charming Joelton! Just over twenty minutes from Nashville through wooded winding roads, this charming brick ranch house boasts an open living and dining concept coupled with the ability to utilize a portion to create your own work from home window-with a-view office, nestled by a luxurious brick gas log fireplace and massive floor to ceiling built-in cabinetry. Bay nook windows in the dining and kitchen provide a wooded view that will be the envy of your city-dwelling friends and family. This three bedroom, two bathroom home with a large yard is perfect for anyone who loves to run free, looking to start a hobby farm, or just enjoy nature! With major upgrades like a new metal roof, windows, and new HVAC you can rest easy in a sound investment. The attached one-car garage humbly provides you with the ability to let your creative juices flow! Massive amounts of wooden cabinetry, shelves, storage and surface workspace are a handy person's dream. With a deep stainless steel sink and gas line that could be utilized for heating, you can truly use this space to its full potential 365 days a year. Conveniently, there are two pedestrian doors leading to both the sprawling backyard and directly into the dining room. An attached carport to the left of the garage gives you the potential for more parking or extra space to keep projects from being confined. The fully fenced backyard provides peace of mind in letting your animals run free and getting the exercise they deserve! With amenities like a large deck, screened in porch, and spacious storage shed, you will truly never be in need of more storage. The screened in porch is perfect for entertaining on warm summer nights and has a door that leads directly into the kitchen for convenient hosting. And if you're looking to expand, this property does have a four bedroom perk site! Come tour this one of a kind beauty & make it your home today!
Zillow last checked: 8 hours ago
Listing updated: July 22, 2025 at 07:30am
Listing Provided by:
Karen Pfluge CRS | ABR | LRS | CSA | PSA | AHWD | SFR | RSPS | GRI | VP | Broker 615-738-1904,
Crye-Leike, Inc., REALTORS,
Emily Heggan,
Crye-Leike, Realtors
Bought with:
Robert Lippert, 331805
Crye-Leike, Inc., REALTORS
Source: RealTracs MLS as distributed by MLS GRID,MLS#: 2809080
Facts & features
Interior
Bedrooms & bathrooms
- Bedrooms: 3
- Bathrooms: 2
- Full bathrooms: 2
- Main level bedrooms: 3
Bedroom 1
- Area: 180 Square Feet
- Dimensions: 15x12
Bedroom 2
- Area: 132 Square Feet
- Dimensions: 12x11
Dining room
- Features: Separate
- Level: Separate
- Area: 168 Square Feet
- Dimensions: 14x12
Kitchen
- Area: 204 Square Feet
- Dimensions: 17x12
Living room
- Area: 300 Square Feet
- Dimensions: 25x12
Heating
- Electric, Heat Pump
Cooling
- Ceiling Fan(s), Central Air
Appliances
- Included: Dishwasher, Disposal, Dryer, Refrigerator, Stainless Steel Appliance(s), Washer, Electric Oven
- Laundry: Electric Dryer Hookup, Washer Hookup
Features
- Built-in Features, Ceiling Fan(s), Entrance Foyer, Extra Closets, Walk-In Closet(s)
- Flooring: Carpet, Wood
- Basement: Crawl Space
- Number of fireplaces: 1
- Fireplace features: Den, Gas
Interior area
- Total structure area: 1,715
- Total interior livable area: 1,715 sqft
- Finished area above ground: 1,715
Property
Parking
- Total spaces: 3
- Parking features: Garage Door Opener, Garage Faces Front, Attached
- Attached garage spaces: 1
- Carport spaces: 2
- Covered spaces: 3
Features
- Levels: One
- Stories: 1
- Patio & porch: Deck, Patio, Screened
- Fencing: Chain Link
Lot
- Size: 6 Acres
Details
- Additional structures: Storage Building
- Parcel number: 00500002500
- Special conditions: Standard
Construction
Type & style
- Home type: SingleFamily
- Property subtype: Single Family Residence, Residential
Materials
- Brick
- Roof: Metal
Condition
- New construction: No
- Year built: 1987
Utilities & green energy
- Sewer: Septic Tank
- Water: Public
- Utilities for property: Water Available
Community & neighborhood
Location
- Region: Joelton
Price history
| Date | Event | Price |
|---|---|---|
| 7/22/2025 | Sold | $438,000-2.7%$255/sqft |
Source: | ||
| 7/5/2025 | Pending sale | $450,000$262/sqft |
Source: | ||
| 6/11/2025 | Contingent | $450,000$262/sqft |
Source: | ||
| 4/4/2025 | Listed for sale | $450,000+83.7%$262/sqft |
Source: | ||
| 5/9/2016 | Sold | $244,900$143/sqft |
Source: | ||
Public tax history
| Year | Property taxes | Tax assessment |
|---|---|---|
| 2025 | -- | $109,100 +42.5% |
| 2024 | $2,238 | $76,575 |
| 2023 | $2,238 | $76,575 |
Find assessor info on the county website
Neighborhood: Joelton
Nearby schools
GreatSchools rating
- 7/10Joelton Elementary SchoolGrades: PK-5Distance: 4.1 mi
- 4/10Haynes MiddleGrades: 6-8Distance: 12.1 mi
- 4/10Whites Creek Comp High SchoolGrades: 9-12Distance: 7.1 mi
Schools provided by the listing agent
- Elementary: Joelton Elementary
- Middle: Haynes Middle
- High: Whites Creek High
Source: RealTracs MLS as distributed by MLS GRID. This data may not be complete. We recommend contacting the local school district to confirm school assignments for this home.
Get pre-qualified for a loan
At Zillow Home Loans, we can pre-qualify you in as little as 5 minutes with no impact to your credit score.An equal housing lender. NMLS #10287.
