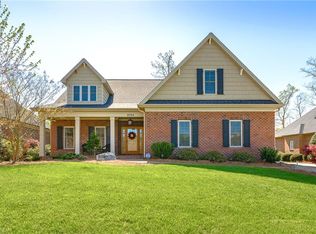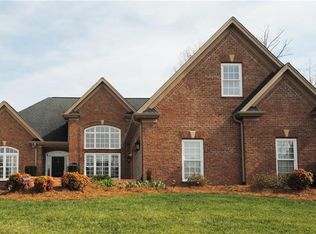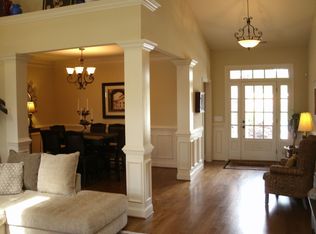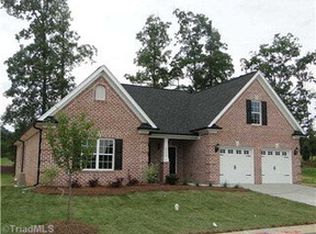Sold for $760,000
$760,000
8290 Arbor Ridge Ln, Clemmons, NC 27012
4beds
4,293sqft
Stick/Site Built, Residential, Single Family Residence
Built in 2009
0.5 Acres Lot
$763,100 Zestimate®
$--/sqft
$3,007 Estimated rent
Home value
$763,100
$725,000 - $801,000
$3,007/mo
Zestimate® history
Loading...
Owner options
Explore your selling options
What's special
Why compromise when you can have it all? 4 bedrooms, 4.1 bathrooms, and 3 floors of unparalleled quality. One owner home in popular Clemmons community. Half acre corner homesite offers a screened porch, new deck, firepit and plenty of yard space to play! Superb home design, plus elegant finishes and recent updates including a new roof, is the definition of move in ready. Main level primary suite, plus 3 bedrooms and 2 baths upstairs. Basement is the ultimate hang out space, and includes a kitchenette, full bath, playroom and great room with fireplace. Woodmont is adjacent to Salem Glen Country Club, and club membership is available with an additional fee. County taxes, Forsyth county schools. Buyer possession available at closing!
Zillow last checked: 8 hours ago
Listing updated: April 11, 2024 at 08:55am
Listed by:
Victoria L. Boysen 336-345-3499,
Berkshire Hathaway HomeServices Carolinas Realty
Bought with:
Sophia Vgenopoulos, 301180
Berkshire Hathaway HomeServices Carolinas Realty
Source: Triad MLS,MLS#: 1120902 Originating MLS: Winston-Salem
Originating MLS: Winston-Salem
Facts & features
Interior
Bedrooms & bathrooms
- Bedrooms: 4
- Bathrooms: 4
- Full bathrooms: 3
- 1/2 bathrooms: 1
- Main level bathrooms: 2
Primary bedroom
- Level: Main
- Dimensions: 13.5 x 18.42
Bedroom 2
- Level: Second
- Dimensions: 14.33 x 23.33
Bedroom 3
- Level: Second
- Dimensions: 14.83 x 17.5
Bedroom 4
- Level: Second
- Dimensions: 11.33 x 12.42
Den
- Level: Basement
- Dimensions: 25.83 x 17.33
Dining room
- Level: Main
- Dimensions: 11 x 14.58
Entry
- Level: Main
- Dimensions: 14.17 x 15.08
Game room
- Level: Basement
- Dimensions: 25.25 x 22.67
Great room
- Level: Main
- Dimensions: 27.83 x 18.83
Kitchen
- Level: Main
- Dimensions: 14.67 x 14.75
Laundry
- Level: Main
- Dimensions: 10.67 x 6.67
Other
- Level: Basement
- Dimensions: 10.25 x 8
Study
- Level: Main
- Dimensions: 11.42 x 15
Heating
- Forced Air, Natural Gas
Cooling
- Central Air
Appliances
- Included: Microwave, Dishwasher, Disposal, Exhaust Fan, Gas Cooktop, Free-Standing Range, Gas Water Heater
- Laundry: Dryer Connection, Main Level, Washer Hookup
Features
- Built-in Features, Ceiling Fan(s), Kitchen Island, Pantry, Separate Shower, Solid Surface Counter, Vaulted Ceiling(s)
- Flooring: Carpet, Tile, Wood
- Basement: Partially Finished, Basement
- Number of fireplaces: 2
- Fireplace features: Gas Log, Den, Great Room
Interior area
- Total structure area: 4,293
- Total interior livable area: 4,293 sqft
- Finished area above ground: 3,025
- Finished area below ground: 1,268
Property
Parking
- Total spaces: 2
- Parking features: Driveway, Garage, Paved, Garage Door Opener, Attached
- Attached garage spaces: 2
- Has uncovered spaces: Yes
Features
- Levels: One and One Half
- Stories: 1
- Patio & porch: Porch
- Exterior features: Sprinkler System
- Pool features: Community
Lot
- Size: 0.50 Acres
- Features: Subdivided, Subdivision
Details
- Parcel number: 5891164073
- Zoning: RS20-S
- Special conditions: Owner Sale
- Other equipment: Irrigation Equipment
Construction
Type & style
- Home type: SingleFamily
- Property subtype: Stick/Site Built, Residential, Single Family Residence
Materials
- Brick
Condition
- Year built: 2009
Utilities & green energy
- Sewer: Public Sewer
- Water: Public
Community & neighborhood
Security
- Security features: Security System, Smoke Detector(s)
Location
- Region: Clemmons
- Subdivision: Woodmont
HOA & financial
HOA
- Has HOA: Yes
- HOA fee: $475 annually
Other
Other facts
- Listing agreement: Exclusive Right To Sell
- Listing terms: Cash,Conventional
Price history
| Date | Event | Price |
|---|---|---|
| 3/15/2024 | Listing removed | -- |
Source: | ||
| 11/6/2023 | Sold | $760,000-1.9% |
Source: | ||
| 10/17/2023 | Pending sale | $775,000$181/sqft |
Source: | ||
| 10/9/2023 | Contingent | $775,000$181/sqft |
Source: | ||
| 10/9/2023 | Pending sale | $775,000 |
Source: | ||
Public tax history
| Year | Property taxes | Tax assessment |
|---|---|---|
| 2025 | $4,067 +24.1% | $665,500 +54.7% |
| 2024 | $3,276 +2.7% | $430,100 |
| 2023 | $3,190 | $430,100 |
Find assessor info on the county website
Neighborhood: 27012
Nearby schools
GreatSchools rating
- 8/10Clemmons ElementaryGrades: PK-5Distance: 2.8 mi
- 4/10Clemmons MiddleGrades: 6-8Distance: 3.8 mi
- 8/10West Forsyth HighGrades: 9-12Distance: 5.4 mi
Get a cash offer in 3 minutes
Find out how much your home could sell for in as little as 3 minutes with a no-obligation cash offer.
Estimated market value
$763,100



