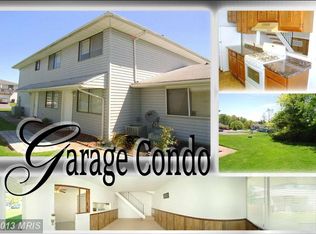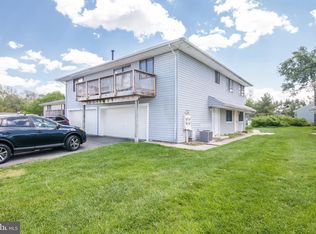Currently rented for $1,200. Tenant would like to stay but is willing to move. New kitchen cabinets and counter tops with new stainless appliances. New vinyl flooring. Updated 2 bedroom 1 bath condo in prime Edgewood location!!
This property is off market, which means it's not currently listed for sale or rent on Zillow. This may be different from what's available on other websites or public sources.


