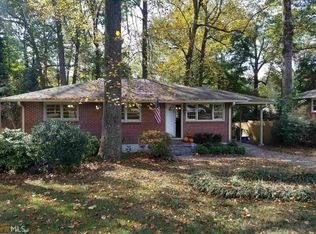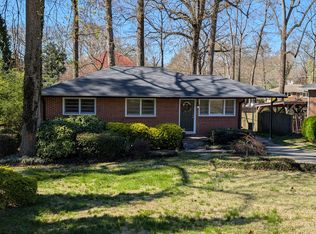Closed
$737,500
829 Whelchel Dr, Decatur, GA 30033
4beds
2,006sqft
Single Family Residence, Residential
Built in 1954
0.4 Acres Lot
$722,600 Zestimate®
$368/sqft
$3,231 Estimated rent
Home value
$722,600
$650,000 - $802,000
$3,231/mo
Zestimate® history
Loading...
Owner options
Explore your selling options
What's special
Renovated and loved home in the coveted neighborhood of Medlock Park! Be captivated by the grandness of the gorgeous front porch and fully fenced front yard. This lot is unique with full yard access to really make the most of the outdoor space! The outdoor living gives opportunities to host your loved ones with ease. Step inside to an inviting open floor plan that seamlessly blends the dining room, updated kitchen, and spacious living area. The kitchen is a chef’s dream, featuring stunning quartz countertops, a dedicated coffee bar, and high-end appliances that make cooking a delight. Natural light floods the living room through skylights, creating a warm and welcoming atmosphere for family and friends. The thoughtfully designed layout includes a primary bedroom tucked away for ultimate comfort and privacy. This serene space is complemented by an en-suite bathroom, ensuring a personal oasis just for you. On the opposite side of the home, you’ll find another generously sized bedroom with its own updated bathroom, perfect for guests or family members seeking privacy. Each of the additional bedrooms is spacious and versatile, accommodating a variety of needs—whether as a home office, playroom, or guest suite. The basement includes the laundry/mudroom, access to the one-car garage and ample storage space- a hard find in Medlock Park. Enjoy everything Medlock Park has to offer with the Clyde Shepard Nature Preserve, South Peachtree Creek Trail, Medlock Park baseball fields, Medlock Park playground and Medlock Park Pool. Convenient to Emory/CDC/CHOA, Downtown Decatur, Toco Hill Shopping, and a commuters dream with access to many major roads. This home will be easily accessible to the upcoming work-shop-play community of Lulah Hills.
Zillow last checked: 8 hours ago
Listing updated: November 13, 2024 at 10:56pm
Listing Provided by:
Angela Eschbach,
Dorsey Alston Realtors
Bought with:
Curt Kelliher, 387035
Keller Williams Realty Intown ATL
Source: FMLS GA,MLS#: 7468375
Facts & features
Interior
Bedrooms & bathrooms
- Bedrooms: 4
- Bathrooms: 3
- Full bathrooms: 3
- Main level bathrooms: 3
- Main level bedrooms: 4
Primary bedroom
- Features: Master on Main
- Level: Master on Main
Bedroom
- Features: Master on Main
Primary bathroom
- Features: Double Vanity, Shower Only, Skylights
Dining room
- Features: Open Concept
Kitchen
- Features: Breakfast Bar, Cabinets White, Eat-in Kitchen, Kitchen Island, Stone Counters, View to Family Room
Heating
- Natural Gas
Cooling
- Ceiling Fan(s)
Appliances
- Included: Dishwasher, Disposal, Dryer, Gas Cooktop, Gas Oven, Microwave, Range Hood, Refrigerator, Washer
- Laundry: In Basement, Laundry Room
Features
- Double Vanity, High Ceilings 9 ft Main
- Flooring: Hardwood
- Windows: Double Pane Windows
- Basement: Partial,Walk-Out Access
- Has fireplace: No
- Fireplace features: None
- Common walls with other units/homes: No Common Walls
Interior area
- Total structure area: 2,006
- Total interior livable area: 2,006 sqft
- Finished area above ground: 1,766
- Finished area below ground: 240
Property
Parking
- Total spaces: 5
- Parking features: Attached, Drive Under Main Level, Driveway, Garage, Garage Faces Front, On Street
- Attached garage spaces: 1
- Has uncovered spaces: Yes
Accessibility
- Accessibility features: None
Features
- Levels: One
- Stories: 1
- Patio & porch: Covered, Front Porch
- Exterior features: Private Yard, Storage, No Dock
- Pool features: None
- Spa features: None
- Fencing: Back Yard,Fenced,Front Yard,Privacy
- Has view: Yes
- View description: Trees/Woods
- Waterfront features: None
- Body of water: None
Lot
- Size: 0.40 Acres
- Dimensions: 251 x 180
- Features: Back Yard, Front Yard
Details
- Additional structures: None
- Parcel number: 18 062 08 062
- Other equipment: None
- Horse amenities: None
Construction
Type & style
- Home type: SingleFamily
- Architectural style: Ranch
- Property subtype: Single Family Residence, Residential
Materials
- Brick 4 Sides
- Roof: Shingle
Condition
- Resale
- New construction: No
- Year built: 1954
Utilities & green energy
- Electric: 110 Volts
- Sewer: Public Sewer
- Water: Public
- Utilities for property: Electricity Available, Natural Gas Available, Water Available
Green energy
- Energy efficient items: None
- Energy generation: None
Community & neighborhood
Security
- Security features: Smoke Detector(s)
Community
- Community features: Curbs, Near Public Transport, Near Schools, Near Shopping, Near Trails/Greenway, Park, Playground, Pool, Swim Team
Location
- Region: Decatur
- Subdivision: Medlock Park
Other
Other facts
- Road surface type: Asphalt
Price history
| Date | Event | Price |
|---|---|---|
| 11/12/2024 | Sold | $737,500+3.9%$368/sqft |
Source: | ||
| 10/24/2024 | Pending sale | $710,000$354/sqft |
Source: | ||
| 10/15/2024 | Listed for sale | $710,000+13.6%$354/sqft |
Source: | ||
| 6/27/2022 | Sold | $625,000-3.7%$312/sqft |
Source: | ||
| 6/2/2022 | Pending sale | $649,000$324/sqft |
Source: | ||
Public tax history
| Year | Property taxes | Tax assessment |
|---|---|---|
| 2025 | $9,064 +28.4% | $278,720 +22.1% |
| 2024 | $7,059 +4.5% | $228,280 -5.1% |
| 2023 | $6,754 -7.9% | $240,520 +52.5% |
Find assessor info on the county website
Neighborhood: North Decatur
Nearby schools
GreatSchools rating
- 7/10Fernbank Elementary SchoolGrades: PK-5Distance: 2.6 mi
- 5/10Druid Hills Middle SchoolGrades: 6-8Distance: 1.3 mi
- 6/10Druid Hills High SchoolGrades: 9-12Distance: 2.1 mi
Schools provided by the listing agent
- Elementary: Fernbank
- Middle: Druid Hills
- High: Druid Hills
Source: FMLS GA. This data may not be complete. We recommend contacting the local school district to confirm school assignments for this home.
Get a cash offer in 3 minutes
Find out how much your home could sell for in as little as 3 minutes with a no-obligation cash offer.
Estimated market value$722,600
Get a cash offer in 3 minutes
Find out how much your home could sell for in as little as 3 minutes with a no-obligation cash offer.
Estimated market value
$722,600

