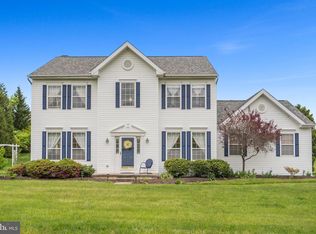Complete info: http://829welshroad.ePropertySites.com - Come fall in love with this 4 bedroom, 2.5 bath traditional beauty. The two story foyer features hardwood floor and is flanked by elegant living and dining rooms. The open floor plan in the rear of the house is great for today's living. The large kitchen boasts an island, pantry, 42" cabinets, double sink and loads of counter space, and flows into the breakfast room and family room with a gas fireplace. There is a huge sun room addition, and a well-manicured and fenced rear yard. There is a generous sized study on the first floor which could make a great home office or play room. Upstairs you'll find a luxurious master suite with vaulted ceilings, large attached bath and a 20 x 12 foot sitting room. Three additional bedrooms and a hall bath are located on the second floor. The basement is unfinished -- but with its high ceilings and egress window, is ready for your finishing touches. 3,000 s.f. of living space, dual zone heat, 2-car garage -- this house has too many features to list. Minutes from Collegeville, Skippack and the Perkiomen Trail.
This property is off market, which means it's not currently listed for sale or rent on Zillow. This may be different from what's available on other websites or public sources.
