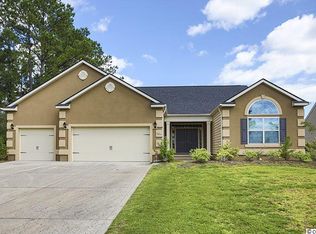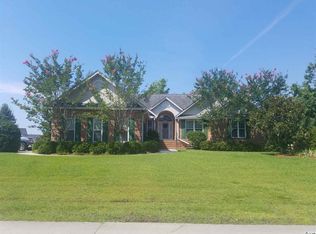Welcome home! This beautiful 3 bedroom 2 bath home is in the NEW section of The Lakes community! This desirable "Stockton" floor plan home has all the bells and whistles! Upgraded features include hardwood floors in the Great Room, Dining Room and Kitchen; gas burning fireplace; ceiling fans throughout as well as Hunter Douglas honeycomb window treatments in all rooms! The 18 x 14 Carolina Sun Room also features hardwood flooring as well as custom built in desk, shelves, drawers, and cabinets! The spacious dining room features beautiful wainscoting, crown molding and tray ceiling! The over-sized master bedroom also features a tray ceiling and a set of double doors leads to the custom master bath featuring a double vanity, soaking tub and walk-in tile shower! The kitchen features granite counter tops, all stainless steel appliances, breakfast bar and lighted pantry! When the home was built the front guest bedroom, as well as the garage, were extended an extra 4 feet! The garage has been completely finished with painted walls, epoxy floor covering and features a utility sink, wall shelving and pull down stairs to the storage space above the garage. Enjoy the fresh Carolina air in the screened-in lanai which features a retractable sun shade! Other features of the home include exterior security lighting, rain gutters, laundry room with extra shelving/cabinets, textured driveway and beautiful stacked stone accents! The Lakes community is centrally located just minutes from area shopping, dining and the beautiful beaches of the Atlantic ocean!
This property is off market, which means it's not currently listed for sale or rent on Zillow. This may be different from what's available on other websites or public sources.


