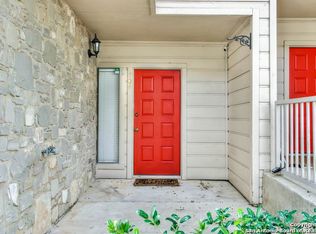APPLICATION CURRENTLY UNDER REVIEW Welcome to this charming two-story condo, offering a comfortable and modern living space. With two bedrooms and two and a half bathrooms, this well-designed home ensures privacy and convenience. All bedrooms are situated on the upper level, providing a peaceful retreat. The condo features a distinct dining room perfect for hosting intimate gatherings, as well as an eat-in kitchen where you can enjoy casual meals. The convenience of having the washer and dryer connection within the unit adds to the overall comfort and ease of living. Located in a desirable area with close proximity to 281 and 1604, this condo offers convenient access to major transportation routes, making commuting a breeze. Additionally, the community boasts a refreshing pool, providing a delightful space to relax and unwind during warm days. *Resident Benefit Package adds $47/month*
This property is off market, which means it's not currently listed for sale or rent on Zillow. This may be different from what's available on other websites or public sources.

