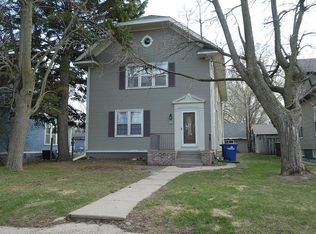Sold for $184,000 on 06/02/25
$184,000
829 W 4th Ave, Mitchell, SD 57301
4beds
1,523sqft
Single Family Residence
Built in 1947
7,370 Square Feet Lot
$185,300 Zestimate®
$121/sqft
$1,554 Estimated rent
Home value
$185,300
Estimated sales range
Not available
$1,554/mo
Zestimate® history
Loading...
Owner options
Explore your selling options
What's special
This charming home on a corner lot features an updated kitchen & four spacious bedrooms—two on the main floor & two upstairs. Beautiful hardwood floors add to its appeal. Recent upgrades include a new water heater installed in 2023. Enjoy the enclosed breezeway connecting to a large triple car garage, perfect for parking & storage. Full basement offers additional potential. Selling home ''As-Is''
Zillow last checked: 8 hours ago
Listing updated: June 02, 2025 at 10:21am
Listed by:
Tonya Klingaman 605-999-0276,
EXIT Prime Realty
Bought with:
Non Member
Non-Member Office
Source: Central South Dakota BOR,MLS#: 25-150
Facts & features
Interior
Bedrooms & bathrooms
- Bedrooms: 4
- Bathrooms: 1
- Full bathrooms: 1
Bedroom
- Level: Main
- Area: 128.62
- Dimensions: 11.80 x 10.90
Bedroom
- Level: Main
- Area: 96.67
- Dimensions: 10.60 x 9.12
Bedroom
- Description: Irregular room shape
- Level: Upper
- Area: 210.14
- Dimensions: 13.30 x 15.80
Bedroom
- Description: Irregular room shape
- Level: Upper
- Area: 327.05
- Dimensions: 21.10 x 15.50
Bonus room
- Description: Breezeway
- Level: Main
- Area: 87.46
- Dimensions: 9.11 x 9.60
Dining room
- Level: Main
- Area: 119.04
- Dimensions: 12.80 x 9.30
Kitchen
- Level: Main
- Area: 123.05
- Dimensions: 10.70 x 11.50
Living room
- Level: Main
- Area: 189.54
- Dimensions: 11.70 x 16.20
Heating
- Forced Air
Cooling
- Ceiling Fan(s), Central Air
Features
- Basement: Unfinished
Interior area
- Total structure area: 1,523
- Total interior livable area: 1,523 sqft
Property
Parking
- Total spaces: 3
- Parking features: Garage - Attached
- Attached garage spaces: 3
Lot
- Size: 7,370 sqft
Details
- Parcel number: 015154601010000800
- Special conditions: Standard
Construction
Type & style
- Home type: SingleFamily
- Property subtype: Single Family Residence
Materials
- Hardboard
Condition
- Year built: 1947
Community & neighborhood
Location
- Region: Mitchell
- Subdivision: None
Price history
| Date | Event | Price |
|---|---|---|
| 6/2/2025 | Sold | $184,000+0.5%$121/sqft |
Source: | ||
| 5/7/2025 | Pending sale | $183,000$120/sqft |
Source: | ||
| 4/16/2025 | Contingent | $183,000$120/sqft |
Source: | ||
| 4/14/2025 | Pending sale | $183,000$120/sqft |
Source: | ||
| 4/14/2025 | Contingent | $183,000$120/sqft |
Source: | ||
Public tax history
| Year | Property taxes | Tax assessment |
|---|---|---|
| 2024 | $2,318 +14.3% | $138,879 +12.1% |
| 2023 | $2,028 +32.9% | $123,904 +13% |
| 2022 | $1,526 +2.6% | $109,630 +10.9% |
Find assessor info on the county website
Neighborhood: 57301
Nearby schools
GreatSchools rating
- NAAbbott House Elementary - 06Grades: K-8Distance: 0.8 mi
- NAAbbott House High School - 07Grades: 9-12Distance: 0.8 mi
- 7/10Mitchell Middle School - 02Grades: 6-8Distance: 0.4 mi
Schools provided by the listing agent
- Elementary: Addl schools
Source: Central South Dakota BOR. This data may not be complete. We recommend contacting the local school district to confirm school assignments for this home.

Get pre-qualified for a loan
At Zillow Home Loans, we can pre-qualify you in as little as 5 minutes with no impact to your credit score.An equal housing lender. NMLS #10287.
