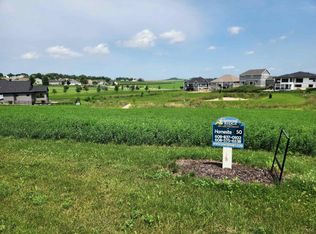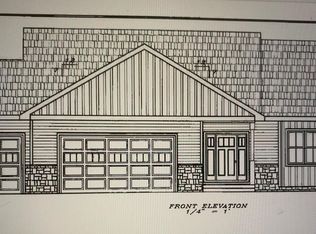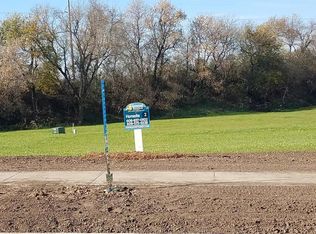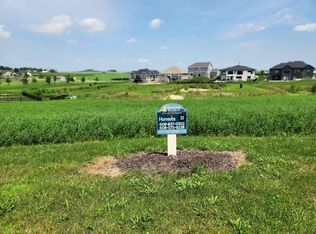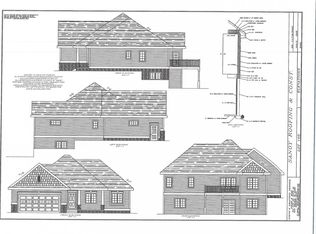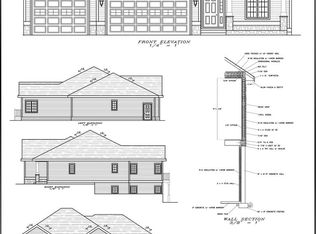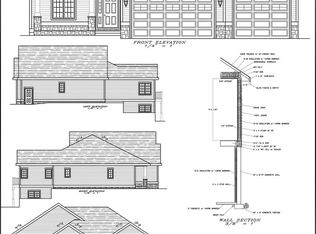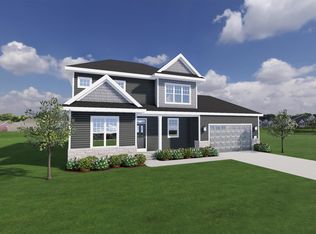*VRP $725,900-$799,900 depending on if Buyer chooses to finish lower level. Construction to begin upon signed building contract. From Parade of Homes Award winning Builder Coogan Builders. Great floor plan for large 6 bedroom, 3 bath ranch with full walk out. Call to inquire about building this great home today!
Active
$725,900
829 Valley Road, Dane, WI 53529
4beds
2,286sqft
Est.:
Single Family Residence
Built in 2024
0.26 Acres Lot
$-- Zestimate®
$318/sqft
$-- HOA
What's special
Great floor plan
- 876 days |
- 52 |
- 0 |
Zillow last checked: 8 hours ago
Listing updated: September 25, 2025 at 04:37am
Listed by:
Matt Deadman Pref:608-770-3333,
Real Broker LLC
Source: WIREX MLS,MLS#: 1960349 Originating MLS: South Central Wisconsin MLS
Originating MLS: South Central Wisconsin MLS
Tour with a local agent
Facts & features
Interior
Bedrooms & bathrooms
- Bedrooms: 4
- Bathrooms: 2
- Full bathrooms: 2
- Main level bedrooms: 4
Rooms
- Room types: Great Room
Primary bedroom
- Level: Main
- Area: 210
- Dimensions: 14 x 15
Bedroom 2
- Level: Main
- Area: 156
- Dimensions: 13 x 12
Bedroom 3
- Level: Main
- Area: 156
- Dimensions: 13 x 12
Bedroom 4
- Level: Main
- Area: 110
- Dimensions: 11 x 10
Bathroom
- Features: At least 1 Tub, Master Bedroom Bath: Full, Master Bedroom Bath, Master Bedroom Bath: Walk-In Shower
Kitchen
- Level: Main
- Area: 176
- Dimensions: 11 x 16
Living room
- Level: Main
- Area: 252
- Dimensions: 14 x 18
Heating
- Natural Gas, Forced Air
Features
- Walk-In Closet(s), Cathedral/vaulted ceiling, Pantry, Kitchen Island
- Flooring: Wood or Sim.Wood Floors
- Basement: Full,Exposed,Full Size Windows,Walk-Out Access,Partially Finished,Sump Pump,Concrete
Interior area
- Total structure area: 2,286
- Total interior livable area: 2,286 sqft
- Finished area above ground: 2,286
- Finished area below ground: 0
Property
Parking
- Total spaces: 3
- Parking features: 3 Car, Attached
- Attached garage spaces: 3
Features
- Levels: One
- Stories: 1
Lot
- Size: 0.26 Acres
Details
- Parcel number: 090824425291
- Zoning: Res
Construction
Type & style
- Home type: SingleFamily
- Architectural style: Ranch
- Property subtype: Single Family Residence
Materials
- Vinyl Siding
Condition
- 0-5 Years,New Construction,To Be Built
- New construction: No
- Year built: 2024
Utilities & green energy
- Sewer: Public Sewer
- Water: Public
Community & HOA
Community
- Subdivision: Tanimarah Ridge
Location
- Region: Dane
- Municipality: Dane
Financial & listing details
- Price per square foot: $318/sqft
- Tax assessed value: $100
- Annual tax amount: $2
- Date on market: 7/21/2023
- Inclusions: $5342 Appliance Allowance $12, 000 Landscaping Allowance
Estimated market value
Not available
Estimated sales range
Not available
$3,558/mo
Price history
Price history
| Date | Event | Price |
|---|---|---|
| 12/14/2023 | Price change | $725,900-9.3%$318/sqft |
Source: | ||
| 10/4/2023 | Price change | $799,900+10.2%$350/sqft |
Source: | ||
| 7/21/2023 | Listed for sale | $725,900$318/sqft |
Source: | ||
Public tax history
Public tax history
Tax history is unavailable.BuyAbility℠ payment
Est. payment
$4,666/mo
Principal & interest
$3462
Property taxes
$950
Home insurance
$254
Climate risks
Neighborhood: 53529
Nearby schools
GreatSchools rating
- 8/10Lodi Elementary SchoolGrades: 3-5Distance: 5.7 mi
- 9/10Lodi Middle SchoolGrades: 6-8Distance: 5.7 mi
- 9/10Lodi High SchoolGrades: 9-12Distance: 5.9 mi
Schools provided by the listing agent
- Elementary: Lodi
- Middle: Lodi
- High: Lodi
- District: Lodi
Source: WIREX MLS. This data may not be complete. We recommend contacting the local school district to confirm school assignments for this home.
- Loading
- Loading
