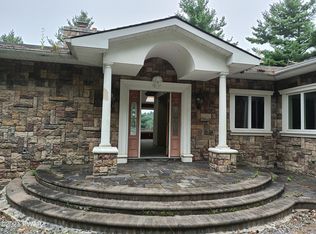Sold for $832,000 on 02/28/23
$832,000
829 Twin Lakes Rd, Shohola, PA 18458
5beds
3,732sqft
Single Family Residence
Built in ----
0.91 Acres Lot
$950,900 Zestimate®
$223/sqft
$3,387 Estimated rent
Home value
$950,900
$837,000 - $1.09M
$3,387/mo
Zestimate® history
Loading...
Owner options
Explore your selling options
What's special
STUNNING, STATELY, & SPACIOUS LAKEFRONT ESTATE AT THE PRESTIGIOUS TWIN LAKES IN PIKE COUNTY PENNSYLVANIA. Within 90 miles of NYC, this 5 bedroom, 3 bath waterfront offers a private, freshly sanded beach, boathouse, gazebo, & 125' of flat lake frontage. This glacial lake is well sought after due to the pristine waters perfect for all types of recreation; swimming, paddling, stand-up paddle boarding, fishing, & enjoying gorgeous sunsets & breathtaking views. A flat backyard provides the potential backdrop for unforgettable events. Inside, unbelievable views of sunlight glisten on the lake from every window. Stunning hardwood floors, wood ceilings, 2 magnificent wood-burning fireplaces, birch accents, & exposed beams throughout the expansive & open main floor. Free 1 year home warranty!, Beds Description: Primary1st, Baths: 1 Bath Level 1, Baths: 1/2 Bath Lev 1, Baths: 1/2 Bath Lev 2, Beds Description: 2+BED 2nd
Zillow last checked: 8 hours ago
Listing updated: September 01, 2024 at 11:02pm
Listed by:
Carl John Will 570-832-4425,
Keller Williams RE 402 Broad
Bought with:
Lisa McAteer, RS344103
Keller Williams RE 402 Broad
Timothy Aaron Babicz, RS365266
Keller Williams RE 402 Broad
Source: PWAR,MLS#: 224126
Facts & features
Interior
Bedrooms & bathrooms
- Bedrooms: 5
- Bathrooms: 3
- Full bathrooms: 2
- 1/2 bathrooms: 1
Primary bedroom
- Area: 299
- Dimensions: 23 x 13
Bedroom 2
- Area: 190
- Dimensions: 10 x 19
Bedroom 3
- Area: 156
- Dimensions: 13 x 12
Bedroom 4
- Area: 252
- Dimensions: 14 x 18
Bedroom 5
- Area: 130
- Dimensions: 10 x 13
Bedroom 6
- Area: 130
- Dimensions: 10 x 13
Primary bathroom
- Area: 80
- Dimensions: 8 x 10
Bathroom 2
- Area: 56
- Dimensions: 8 x 7
Bathroom 3
- Description: Bath/Walk In Closet
- Area: 72
- Dimensions: 9 x 8
Bonus room
- Description: Storage
- Area: 308
- Dimensions: 22 x 14
Bonus room
- Description: Sunroom
- Area: 240
- Dimensions: 24 x 10
Bonus room
- Description: Sitting Room
- Area: 600
- Dimensions: 24 x 25
Bonus room
- Description: Laundry & Sunroom
- Area: 240
- Dimensions: 24 x 10
Bonus room
- Description: Dressing Room
- Area: 36
- Dimensions: 6 x 6
Bonus room
- Description: Dressing Rm Bedroom 4
- Area: 42
- Dimensions: 6 x 7
Bonus room
- Description: Dressing Room Bdrm 6
- Area: 42
- Dimensions: 6 x 7
Dining room
- Area: 228
- Dimensions: 19 x 12
Family room
- Area: 575
- Dimensions: 23 x 25
Kitchen
- Area: 204
- Dimensions: 17 x 12
Living room
- Area: 920
- Dimensions: 23 x 40
Heating
- Baseboard, Wood Stove, Hot Water, Electric, Coal
Cooling
- Multi Units
Appliances
- Included: Dryer, Washer, Refrigerator, Electric Range, Electric Oven, Dishwasher
Features
- Open Floorplan, Walk-In Closet(s)
- Flooring: Carpet, Tile, Hardwood
- Basement: Daylight,Walk-Out Access,Full,Finished
- Has fireplace: Yes
- Fireplace features: Free Standing, Wood Burning Stove, Wood Burning, Stone, Living Room
Interior area
- Total structure area: 4,711
- Total interior livable area: 3,732 sqft
Property
Parking
- Parking features: Detached, Paved, Garage, Driveway
- Has garage: Yes
- Has uncovered spaces: Yes
Features
- Levels: One,Two
- Stories: 1
- Patio & porch: Deck, Patio
- Has view: Yes
- View description: Lake
- Has water view: Yes
- Water view: Lake
- Waterfront features: Lake Front, Waterfront
- Body of water: Twin Lakes
Lot
- Size: 0.91 Acres
- Features: Views
Details
- Additional structures: Outbuilding, Storage
- Parcel number: 062.040143 004201
- Zoning description: Residential
Construction
Type & style
- Home type: SingleFamily
- Property subtype: Single Family Residence
Materials
- Brick
- Roof: Asphalt
Utilities & green energy
- Sewer: Septic Tank
- Water: Well
Community & neighborhood
Community
- Community features: None
Location
- Region: Shohola
- Subdivision: None
HOA & financial
HOA
- Has HOA: No
Other
Other facts
- Listing terms: Cash,VA Loan,FHA,Conventional
- Road surface type: Paved
Price history
| Date | Event | Price |
|---|---|---|
| 2/28/2023 | Sold | $832,000-12.4%$223/sqft |
Source: | ||
| 2/3/2023 | Pending sale | $950,000$255/sqft |
Source: | ||
| 1/19/2023 | Price change | $950,000-20.8%$255/sqft |
Source: | ||
| 11/19/2022 | Listed for sale | $1,200,000$322/sqft |
Source: | ||
Public tax history
| Year | Property taxes | Tax assessment |
|---|---|---|
| 2025 | $8,473 +4.5% | $51,450 |
| 2024 | $8,107 +2.8% | $51,450 |
| 2023 | $7,888 -0.3% | $51,450 -2.9% |
Find assessor info on the county website
Neighborhood: 18458
Nearby schools
GreatSchools rating
- 8/10Shohola El SchoolGrades: K-5Distance: 1.1 mi
- 6/10Delaware Valley Middle SchoolGrades: 6-8Distance: 8.7 mi
- 10/10Delaware Valley High SchoolGrades: 9-12Distance: 6.7 mi

Get pre-qualified for a loan
At Zillow Home Loans, we can pre-qualify you in as little as 5 minutes with no impact to your credit score.An equal housing lender. NMLS #10287.
