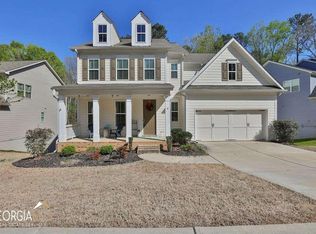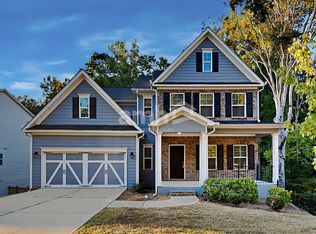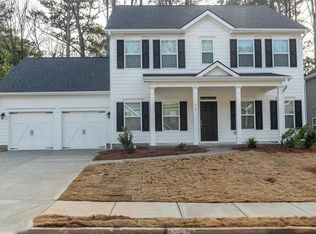This beautiful 5 bedroom, 3 bath new construction Traton home is located in the Lochshire community in Acworth. There is a rocking chair front porch and a two car attached garage on this stunning home, with easy access to I-75 and award winning schools. There is a formal dining room with detailed crown molding and wainscoting. The foyer of this gorgeous new construction home boasts hardwood flooring, wainscoting, crown molding, and an archway leads to the spacious family room. There is crown molding, a gas fireplace with custom mantle, as well as hardwoods appointing this over-sized family room. This open floorplan has easy access to the gourmet kitchen and eat-in area, from the family room. The gourmet kitchen features hardwood floors, a walk-in pantry, plenty of natural light, tile backsplash, granite counter tops, a large island, an option for a butlers pantry and stainless steel appliances. There is a guest suite located on the main floor, with a walk-in closet and a full guest bathroom. The bathroom has a tile shower/tub combo, spacious vanity, and tile flooring. The spacious master suite boasts French doors, a trey ceiling, crown molding, a sitting area, and a spa-like bathroom. The master bathroom features tile flooring, tile surrounding the jetted garden tub, a double vanity, and a walk-in shower. There are three additional guest bedrooms upstairs and a full hall bath. This beautiful home sits on a full, unfinished, walk-out basement that has a private entrance. There is a deck overlooking the private and wooded backyard…the perfect place for entertaining friends and family. The Lochshire community amenities include swim with mushroom, lighted tennis, and is located in the Etowah High school district.
This property is off market, which means it's not currently listed for sale or rent on Zillow. This may be different from what's available on other websites or public sources.


