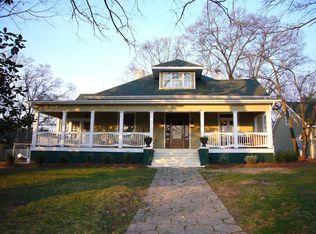Closed
$925,000
829 Thompson Bridge Rd, Gainesville, GA 30501
4beds
3,912sqft
Single Family Residence, Residential
Built in 1930
1.1 Acres Lot
$921,200 Zestimate®
$236/sqft
$3,814 Estimated rent
Home value
$921,200
$829,000 - $1.02M
$3,814/mo
Zestimate® history
Loading...
Owner options
Explore your selling options
What's special
829 Thompson Bridge is the FRONT of the home while 850 Holly Dr is the rear of the home where you will want to enter. This stunning 1930 English Tudor has been well maintained. Newer roof, upgraded spray foam insulation and newer hvac. BRAND NEW SEWER LINE AND UPDATED ELECTRICAL THROUGHOUT! It is a true gem ready for a new business or a family to move in. This property is Zoned R-O which means it can be used as office space or a residence. The architectural details throughout, including original refinished hardwood floors, beautiful crystal chandeliers, and ample windows exude 1930's elegance. The updated kitchen features stainless steel commercial appliances, white custom cabinets, and a wine cooler. An updated spa-like primary bath with heated floors is sure to impress. The study boasts custom built-ins making it the perfect office or sitting area. The location, just a short walk from downtown Gainesville and historic Green St, is unbeatable. If you wanted this to be your residence the private, large fenced-in backyard, along with 4 bedrooms, a bonus room, and a study, provide ample space for a family to enjoy. Enjoy your days in the gorgeous temperature-controlled sunroom. Don't miss out on this unique opportunity to own a piece of history located on one of the City's best lots!
Zillow last checked: 8 hours ago
Listing updated: December 16, 2024 at 01:17pm
Listing Provided by:
Kaitlyn Kennedy Ashley,
Keller Williams Lanier Partners
Bought with:
Carolyn Greene, 321998
Greene Real Estate Co.
Source: FMLS GA,MLS#: 7345387
Facts & features
Interior
Bedrooms & bathrooms
- Bedrooms: 4
- Bathrooms: 4
- Full bathrooms: 2
- 1/2 bathrooms: 2
Primary bedroom
- Features: Oversized Master
- Level: Oversized Master
Bedroom
- Features: Oversized Master
Primary bathroom
- Features: Shower Only
Dining room
- Features: Seats 12+
Kitchen
- Features: Cabinets White, Kitchen Island, Pantry Walk-In
Heating
- Central
Cooling
- Central Air
Appliances
- Included: Gas Range, Microwave, Refrigerator
- Laundry: Laundry Room, Other, Sink
Features
- Bookcases, Crown Molding, High Speed Internet, Walk-In Closet(s)
- Flooring: Carpet, Hardwood
- Windows: Storm Window(s)
- Basement: Partial,Unfinished
- Number of fireplaces: 1
- Fireplace features: Family Room, Gas Log
- Common walls with other units/homes: No Common Walls
Interior area
- Total structure area: 3,912
- Total interior livable area: 3,912 sqft
- Finished area above ground: 3,912
- Finished area below ground: 0
Property
Parking
- Total spaces: 2
- Parking features: Garage, Garage Faces Rear
- Garage spaces: 2
Accessibility
- Accessibility features: Accessible Approach with Ramp, Accessible Entrance
Features
- Levels: Two
- Stories: 2
- Patio & porch: Enclosed, Patio
- Exterior features: Private Yard, No Dock
- Pool features: None
- Spa features: None
- Fencing: Back Yard
- Has view: Yes
- View description: Other
- Waterfront features: None
- Body of water: None
Lot
- Size: 1.10 Acres
- Features: Landscaped, Private
Details
- Additional structures: Outbuilding
- Other equipment: None
- Horse amenities: None
Construction
Type & style
- Home type: SingleFamily
- Architectural style: European,Tudor
- Property subtype: Single Family Residence, Residential
Materials
- Brick 4 Sides, Stone
- Foundation: See Remarks
- Roof: Composition
Condition
- Resale
- New construction: No
- Year built: 1930
Utilities & green energy
- Electric: None
- Sewer: Public Sewer
- Water: Public
- Utilities for property: Cable Available, Electricity Available, Natural Gas Available, Phone Available, Sewer Available, Water Available
Green energy
- Energy efficient items: None
- Energy generation: None
Community & neighborhood
Security
- Security features: None
Community
- Community features: Near Schools, Near Shopping, Sidewalks
Location
- Region: Gainesville
- Subdivision: Dixon Hgts / Hh Dean
HOA & financial
HOA
- Has HOA: No
Other
Other facts
- Ownership: Fee Simple
- Road surface type: Paved
Price history
| Date | Event | Price |
|---|---|---|
| 12/13/2024 | Sold | $925,000-7%$236/sqft |
Source: | ||
| 12/6/2024 | Pending sale | $995,000$254/sqft |
Source: | ||
| 8/30/2024 | Listed for sale | $995,000$254/sqft |
Source: | ||
| 8/27/2024 | Pending sale | $995,000$254/sqft |
Source: | ||
| 7/5/2024 | Price change | $995,000-13.4%$254/sqft |
Source: | ||
Public tax history
Tax history is unavailable.
Neighborhood: 30501
Nearby schools
GreatSchools rating
- 5/10Centennial Arts AcademyGrades: PK-5Distance: 1.1 mi
- 4/10Gainesville Middle SchoolGrades: 6-8Distance: 1.3 mi
- 4/10Gainesville High SchoolGrades: 9-12Distance: 1.2 mi
Schools provided by the listing agent
- Elementary: Centennial Arts Academy
- Middle: Gainesville East
- High: Gainesville
Source: FMLS GA. This data may not be complete. We recommend contacting the local school district to confirm school assignments for this home.
Get a cash offer in 3 minutes
Find out how much your home could sell for in as little as 3 minutes with a no-obligation cash offer.
Estimated market value
$921,200
Get a cash offer in 3 minutes
Find out how much your home could sell for in as little as 3 minutes with a no-obligation cash offer.
Estimated market value
$921,200
