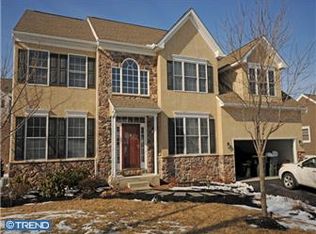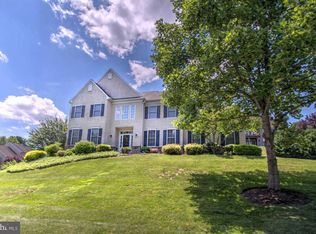This bright and spacious home on a quiet cul-de-sac street has an outstanding floor plan with a very open main level and more than 4,000 square feet of living space on the first and second floors. It features a grand center hall flanked by large living and dining rooms, both adorned with beautiful wainscoting and moldings, and a lit trey ceiling in the dining room. The kitchen, breakfast and family rooms are completely open concept and generous enough for everyone to gather. The family room offers a cathedral ceiling and stone fireplace, while the kitchen has warm cabinetry and a practically-placed large center island with sink. Best of all, this area of the house leads to a deck that spans nearly the full back of the house and offers sweeping, eagle-eye views of the rolling countryside and Broad Run Golf Course. There is also a good-sized office and powder room on this main level. Upstairs, this home has a master suite with a lavish bath and two walk-in closets. On the other end of the hall are three additional bedrooms; one with a full bath en suite, the other two with a "Jack-and-Jill" style full bath. There is also a laundry room with wash tub conveniently located on this floor and just above the back stairs leading to the kitchen and family room areas. This home also offers a huge walkout basement and three car garage. Tattersall is located between West Chester and Downingtown in the award-winning Downingtown school district and you'll enjoy easy access to West Chester Boro, Broad Run Golfer's Club, Stroud and ChesLen Nature Preserves, along with all of the beauty and convenience this scenic area has to offer.
This property is off market, which means it's not currently listed for sale or rent on Zillow. This may be different from what's available on other websites or public sources.

