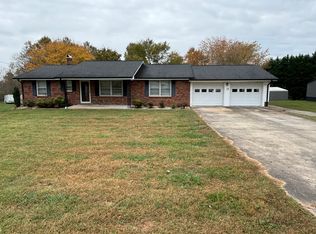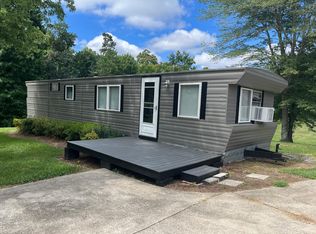BETHLEHEM: Lovely brick ranch home with a full basement on a large .63 acre lot in the highly sought after area of Bethlehem NC! This home offers 3 bedrooms, 2 bathrooms, a large living room with a wall of windows overlooking the front yard, a spacious dining area w/a good sized kitchen. The kitchen offers lots of cabinets ~ a range, refrigerator, and a dishwasher. The laminate flooring in most of the living area is durable and easy to maintain. The full basement is unfinished and offers a lot of storage space and a garage door for your lawn mowers etc. The brick exterior offers low maintenance and the carport is a nice place to park and go straight in the side door. The roof is approx. 16 yrs old, water heater approx. 5 yrs old, some updates to electric/plumbing. **SELLER will install new heat pump and seal basement walls by closing date w/ acceptable offer (QUOTES on work already done)! The large back yard is fenced. There is a good sized deck in the back as well as a front porch.
This property is off market, which means it's not currently listed for sale or rent on Zillow. This may be different from what's available on other websites or public sources.

