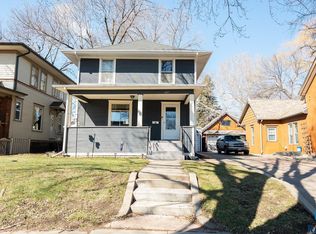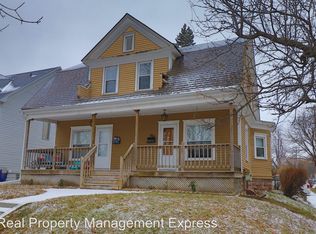Classic turn of the 20th century two story home in the heart of the city is looking for a new owner. This home features all original hardwood floors and moldings, four plus bedrooms, a large eat in kitchen, formal dining room, and main floor laundry. You'll also enjoy spending time on the large deck and patio in the backyard or sitting in the light soaked main floor sunroom. The property also boasts an oversized two stall garage with an attached 20x22 finished workshop. This home is a must see!
This property is off market, which means it's not currently listed for sale or rent on Zillow. This may be different from what's available on other websites or public sources.

