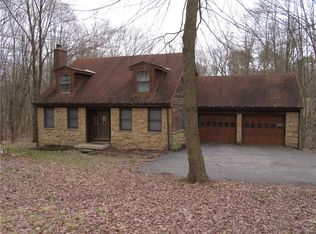Sold for $545,000 on 08/14/23
$545,000
829 Rockdale Rd, Butler, PA 16002
3beds
--sqft
Single Family Residence
Built in 1979
4.27 Acres Lot
$561,100 Zestimate®
$--/sqft
$2,271 Estimated rent
Home value
$561,100
$527,000 - $595,000
$2,271/mo
Zestimate® history
Loading...
Owner options
Explore your selling options
What's special
Incredible, alluring, captivating... truly a one-of-a-kind piece of heaven here on earth. Step on the grounds of this sanctuary of delight & feel yourself relax. That is how I best describe Schnoodleberry Farms, a home to fall in love with at first sight. The location of many fabulous celebrations - from weddings to Garden Club Tours, Schnoodleberry is now available for the first time in over 30 yrs. Caring hands & hearts have transformed this post and beam-style chalet into a rich & vibrant property with careful touches & fabulous surprises around every corner. Pine floors, barn beams & vaulted ceilings mixed with weathered furniture & surprising delights - like a true gourmet kitchen with farm sink, bar/coffee area & natural stone surfaces. Gorgeous baths on both levels w/ 2 beds on the main, primary suite upstairs. Finished basement with workspace/living space. Barn with stalls & separate studio. Fenced pasture. Unbelievable collection of perennials, koi pond, the list goes on & on.
Zillow last checked: 8 hours ago
Listing updated: August 14, 2023 at 11:05am
Listed by:
JoAnn Echtler 724-776-3686,
BERKSHIRE HATHAWAY THE PREFERRED REALTY
Bought with:
Dianne Wilk
RE/MAX SELECT REALTY
Source: WPMLS,MLS#: 1609323 Originating MLS: West Penn Multi-List
Originating MLS: West Penn Multi-List
Facts & features
Interior
Bedrooms & bathrooms
- Bedrooms: 3
- Bathrooms: 2
- Full bathrooms: 2
Primary bedroom
- Level: Upper
- Dimensions: 25x15
Bedroom 2
- Level: Main
- Dimensions: 14x12
Bedroom 3
- Level: Main
- Dimensions: 12x13
Bonus room
- Level: Lower
- Dimensions: 18x17
Dining room
- Level: Main
- Dimensions: 10x13
Kitchen
- Level: Main
- Dimensions: 25x13
Laundry
- Level: Lower
- Dimensions: 12x7
Living room
- Level: Main
- Dimensions: 14x20
Heating
- Forced Air, Oil
Cooling
- Central Air
Appliances
- Included: Some Gas Appliances, Convection Oven, Cooktop, Dishwasher, Microwave, Refrigerator
Features
- Wet Bar, Kitchen Island
- Flooring: Hardwood, Tile
- Windows: Screens
- Basement: Finished,Walk-Up Access
- Number of fireplaces: 1
Property
Parking
- Parking features: Off Street
Features
- Levels: Two
- Stories: 2
- Pool features: None
Lot
- Size: 4.27 Acres
- Dimensions: 287 x 68 x 390 x 153 x 304 x
Details
- Parcel number: 270S11A110000
Construction
Type & style
- Home type: SingleFamily
- Architectural style: Chalet/Alpine,Two Story
- Property subtype: Single Family Residence
Materials
- Frame
- Roof: Shake
Condition
- Resale
- Year built: 1979
Utilities & green energy
- Sewer: Septic Tank
- Water: Well
Community & neighborhood
Location
- Region: Butler
- Subdivision: Opal M Vincent Plan
Price history
| Date | Event | Price |
|---|---|---|
| 8/14/2023 | Sold | $545,000+9% |
Source: | ||
| 6/13/2023 | Pending sale | $499,900 |
Source: BHHS broker feed #1609323 Report a problem | ||
| 6/12/2023 | Contingent | $499,900 |
Source: | ||
| 6/7/2023 | Listed for sale | $499,900 |
Source: | ||
Public tax history
| Year | Property taxes | Tax assessment |
|---|---|---|
| 2024 | $3,188 +1.1% | $24,390 +0.5% |
| 2023 | $3,154 | $24,280 |
| 2022 | $3,154 | $24,280 |
Find assessor info on the county website
Neighborhood: 16002
Nearby schools
GreatSchools rating
- 7/10South Butler Intermediate El SchoolGrades: 4-5Distance: 3.5 mi
- 4/10Knoch Middle SchoolGrades: 6-8Distance: 3.4 mi
- 6/10Knoch High SchoolGrades: 9-12Distance: 3.5 mi
Schools provided by the listing agent
- District: Knoch
Source: WPMLS. This data may not be complete. We recommend contacting the local school district to confirm school assignments for this home.

Get pre-qualified for a loan
At Zillow Home Loans, we can pre-qualify you in as little as 5 minutes with no impact to your credit score.An equal housing lender. NMLS #10287.
