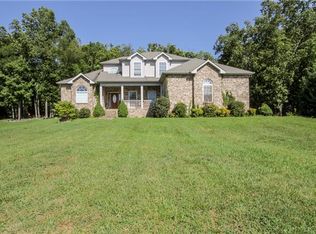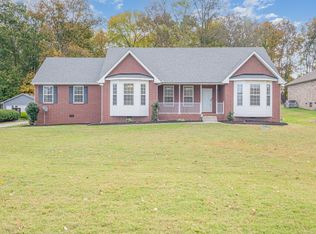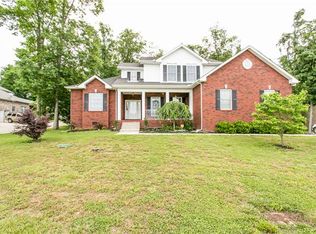Sold for $800,000
$800,000
829 Ridgetop Dr, Mount Juliet, TN 37122
5beds
4,056sqft
Single Family Residence
Built in 2003
0.95 Acres Lot
$791,900 Zestimate®
$197/sqft
$4,446 Estimated rent
Home value
$791,900
$736,000 - $855,000
$4,446/mo
Zestimate® history
Loading...
Owner options
Explore your selling options
What's special
5 bd 3.5 bath brick home! For comp purposes only!
Zillow last checked: 8 hours ago
Listing updated: June 04, 2025 at 01:43pm
Listed by:
Non Member,
NON MEMBER
Bought with:
Anne Spence-McGee, 260346
CRYE*LEIKE Tapestry Realty
Source: CWTAR,MLS#: 2502571
Facts & features
Interior
Bedrooms & bathrooms
- Bedrooms: 5
- Bathrooms: 4
- Full bathrooms: 3
- 1/2 bathrooms: 1
- Main level bathrooms: 2
- Main level bedrooms: 2
Primary bedroom
- Level: Main
- Area: 252
- Dimensions: 18.0 x 14.0
Kitchen
- Level: Main
- Area: 169
- Dimensions: 13.0 x 13.0
Heating
- Central
Cooling
- Central Air
Appliances
- Included: Dishwasher, Disposal, Double Oven, Dryer
Features
- Flooring: Hardwood, Other
Interior area
- Total interior livable area: 4,056 sqft
Property
Parking
- Total spaces: 4
- Parking features: Driveway, Garage, Open
- Attached garage spaces: 2
Features
- Levels: One and One Half,Two
- Patio & porch: Patio, Porch
- Fencing: Partial
Lot
- Size: 0.95 Acres
- Dimensions: .95
Details
- Additional structures: Guest House
- Parcel number: 118O D 002.00
- Special conditions: Standard
Construction
Type & style
- Home type: SingleFamily
- Property subtype: Single Family Residence
Materials
- Brick, Vinyl Siding
Condition
- false
- New construction: No
- Year built: 2003
Utilities & green energy
- Water: Public
Community & neighborhood
Location
- Region: Mount Juliet
- Subdivision: Other
Price history
| Date | Event | Price |
|---|---|---|
| 4/7/2025 | Sold | $800,000-1.8%$197/sqft |
Source: | ||
| 4/4/2025 | Pending sale | $815,000$201/sqft |
Source: | ||
| 3/5/2025 | Contingent | $815,000$201/sqft |
Source: | ||
| 2/26/2025 | Listed for sale | $815,000+111.7%$201/sqft |
Source: | ||
| 3/3/2023 | Listing removed | -- |
Source: Zillow Rentals Report a problem | ||
Public tax history
| Year | Property taxes | Tax assessment |
|---|---|---|
| 2024 | $2,515 | $131,775 |
| 2023 | $2,515 | $131,775 |
| 2022 | $2,515 | $131,775 |
Find assessor info on the county website
Neighborhood: 37122
Nearby schools
GreatSchools rating
- 9/10Rutland Elementary SchoolGrades: PK-5Distance: 4.5 mi
- 8/10Gladeville Middle SchoolGrades: 6-8Distance: 4.4 mi
- 7/10Wilson Central High SchoolGrades: 9-12Distance: 6.6 mi
Get a cash offer in 3 minutes
Find out how much your home could sell for in as little as 3 minutes with a no-obligation cash offer.
Estimated market value$791,900
Get a cash offer in 3 minutes
Find out how much your home could sell for in as little as 3 minutes with a no-obligation cash offer.
Estimated market value
$791,900


