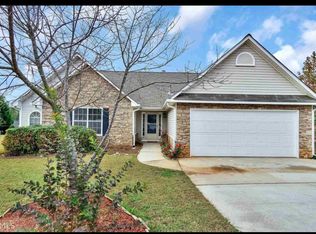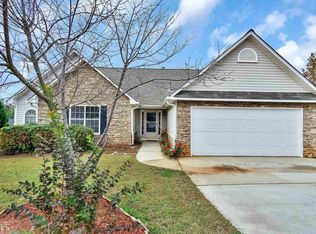MUST SEE!!! Excellently maintained ranch in sought after Wyngate Enclave community. Home is located in cul-de-sac. Enter the foyer into the family room. Vaulted ceilings. Eat-in kitchen with large breakfast area. Large den can be converted into an office or formal dining room. Spacious master bedroom with large walk-in closet. Seperate shower and garden tub. Private and level backyard.
This property is off market, which means it's not currently listed for sale or rent on Zillow. This may be different from what's available on other websites or public sources.

