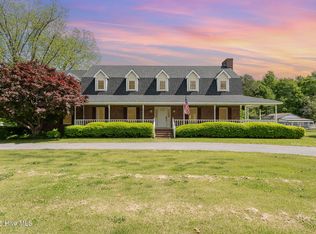BACK ON Market!! Come Home down your Picturesque Crepe Myrtle Lined Driveway!! RARE FIND! 6.5+/-Acres w/Small POND & Two Great MOVE-IN Ready HOMES!!! Primary Dwelling is a Gorgeous Country 2500 Sf +400 sf Bonus w/ Full Rocking Chair Front porch!! Lg Family Rm & Formal Dining*Kitchen w/Butcher Block Counter Tops~Updated Appliances& Gas Range~1st Floor Owners suite. On the 2nd Floor there are 2 Spacious BRs w/Built In Desks & access to 400 sf BONUS Rm*Partially Privacy Fenced Vinyl Back yard*BRING Your Horses to Your Very Own Private Horse Barn w/3 Stalls,Tack room - Plus WorkSHOP attached!! Separate 3 Bay Shelter*FENCED Pasture, GUEST House is In Pristine Condition & Features 1,200sf 2BR/1BA w/ private fence, Roof < 1 year old Perfect for In-Laws or Teen Retreat or OFFICE for Work From Home business needs!! Great Location Convenient to SJAFB, Raleigh, Wilson, 7-95 Bypass & 70!! Convenient to UNC Hospitals & Min To Shopping!!
This property is off market, which means it's not currently listed for sale or rent on Zillow. This may be different from what's available on other websites or public sources.
