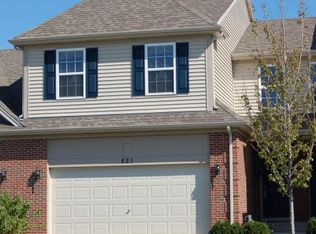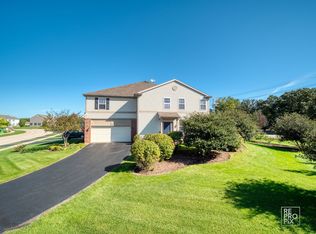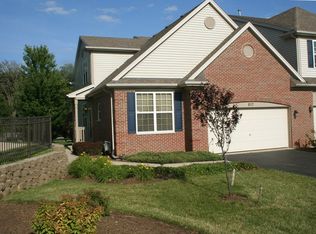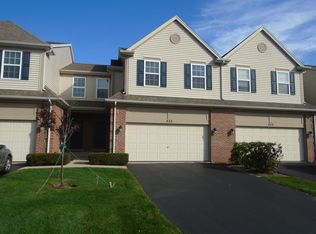Closed
$278,500
829 Oak Hollow Rd, Crystal Lake, IL 60014
2beds
2,747sqft
Townhouse, Single Family Residence
Built in 2005
-- sqft lot
$310,900 Zestimate®
$101/sqft
$2,576 Estimated rent
Home value
$310,900
$295,000 - $326,000
$2,576/mo
Zestimate® history
Loading...
Owner options
Explore your selling options
What's special
Rarely available townhome in Ashton Pointe. Amazing location just minutes away from shopping, restaurants and the Metra station (path across street leads you directly there). 2 spacious bedrooms and a loft that could easily be converted into a 3rd bedroom. Master Suite has a walk-in closet, private bath with double sink vanity, huge whirlpool tub and separate shower. Large 2nd bedroom with another walk-in closet and full bath. Nice size loft. Gorgeous kitchen features 42" cherry cabinets, stainless steel appliances, breakfast bar and large eating area. Stunning Living Room has soaring ceilings and plenty of windows for tons of natural light. Full unfinished basement with roughed in plumbing for bath and so much space. Sliding glass doors lead you onto your private patio. 2 car garage with 220 amp hook-up and so much more. Come see it before it's gone...
Zillow last checked: 8 hours ago
Listing updated: August 24, 2023 at 01:03am
Listing courtesy of:
Gina Brown 847-381-1855,
Baird & Warner
Bought with:
Lisa Anderson
Baird & Warner
Source: MRED as distributed by MLS GRID,MLS#: 11829588
Facts & features
Interior
Bedrooms & bathrooms
- Bedrooms: 2
- Bathrooms: 3
- Full bathrooms: 2
- 1/2 bathrooms: 1
Primary bedroom
- Features: Flooring (Carpet), Window Treatments (Blinds), Bathroom (Full, Double Sink, Whirlpool & Sep Shwr)
- Level: Second
- Area: 198 Square Feet
- Dimensions: 18X11
Bedroom 2
- Features: Flooring (Carpet), Window Treatments (Blinds)
- Level: Second
- Area: 132 Square Feet
- Dimensions: 12X11
Eating area
- Features: Flooring (Ceramic Tile), Window Treatments (Blinds)
- Level: Main
- Area: 99 Square Feet
- Dimensions: 11X9
Kitchen
- Features: Kitchen (Eating Area-Breakfast Bar), Flooring (Ceramic Tile), Window Treatments (Blinds)
- Level: Main
- Area: 110 Square Feet
- Dimensions: 11X10
Laundry
- Features: Flooring (Vinyl)
- Level: Second
- Area: 35 Square Feet
- Dimensions: 7X5
Living room
- Features: Flooring (Carpet), Window Treatments (Blinds)
- Level: Main
- Area: 322 Square Feet
- Dimensions: 23X14
Loft
- Features: Flooring (Carpet), Window Treatments (Blinds)
- Level: Second
- Area: 154 Square Feet
- Dimensions: 14X11
Storage
- Features: Flooring (Other)
- Level: Basement
- Area: 775 Square Feet
- Dimensions: 31X25
Heating
- Natural Gas
Cooling
- Central Air
Appliances
- Included: Double Oven, Microwave, Dishwasher, Refrigerator, Washer, Dryer, Disposal, Stainless Steel Appliance(s), Cooktop
- Laundry: Washer Hookup, Upper Level, Gas Dryer Hookup, In Unit, Sink
Features
- Cathedral Ceiling(s), Storage, Walk-In Closet(s), Coffered Ceiling(s), Open Floorplan
- Basement: Unfinished,Bath/Stubbed,Full
Interior area
- Total structure area: 0
- Total interior livable area: 2,747 sqft
Property
Parking
- Total spaces: 2
- Parking features: Asphalt, Garage Door Opener, On Site, Garage Owned, Attached, Garage
- Attached garage spaces: 2
- Has uncovered spaces: Yes
Accessibility
- Accessibility features: No Disability Access
Features
- Patio & porch: Patio
Details
- Parcel number: 1904282004
- Special conditions: None
Construction
Type & style
- Home type: Townhouse
- Property subtype: Townhouse, Single Family Residence
Materials
- Vinyl Siding, Brick
- Foundation: Concrete Perimeter
- Roof: Asphalt
Condition
- New construction: No
- Year built: 2005
Details
- Builder model: AMHURST
Utilities & green energy
- Sewer: Public Sewer
- Water: Lake Michigan
Community & neighborhood
Location
- Region: Crystal Lake
HOA & financial
HOA
- Has HOA: Yes
- HOA fee: $197 monthly
- Amenities included: Laundry, Patio, School Bus, Trail(s)
- Services included: Insurance, Exterior Maintenance, Lawn Care, Snow Removal
Other
Other facts
- Listing terms: Cash
- Ownership: Fee Simple w/ HO Assn.
Price history
| Date | Event | Price |
|---|---|---|
| 8/22/2023 | Sold | $278,500-7%$101/sqft |
Source: | ||
| 8/12/2023 | Contingent | $299,500$109/sqft |
Source: | ||
| 7/27/2023 | Price change | $299,500-3.2%$109/sqft |
Source: | ||
| 7/18/2023 | Price change | $309,500-2.5%$113/sqft |
Source: | ||
| 7/12/2023 | Listed for sale | $317,500+12.4%$116/sqft |
Source: | ||
Public tax history
| Year | Property taxes | Tax assessment |
|---|---|---|
| 2024 | $6,157 -7.4% | $80,731 +11.8% |
| 2023 | $6,648 +1.2% | $72,204 +4.1% |
| 2022 | $6,571 +5.3% | $69,374 +7.3% |
Find assessor info on the county website
Neighborhood: 60014
Nearby schools
GreatSchools rating
- 7/10Coventry Elementary SchoolGrades: K-5Distance: 2 mi
- 8/10Hannah Beardsley Middle SchoolGrades: 6-8Distance: 0.4 mi
- 9/10Crystal Lake Central High SchoolGrades: 9-12Distance: 1.3 mi
Schools provided by the listing agent
- Middle: Hannah Beardsley Middle School
- High: Crystal Lake Central High School
- District: 47
Source: MRED as distributed by MLS GRID. This data may not be complete. We recommend contacting the local school district to confirm school assignments for this home.

Get pre-qualified for a loan
At Zillow Home Loans, we can pre-qualify you in as little as 5 minutes with no impact to your credit score.An equal housing lender. NMLS #10287.



