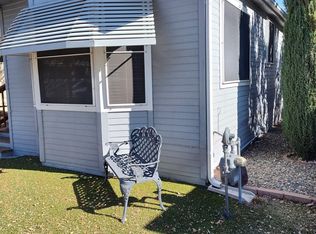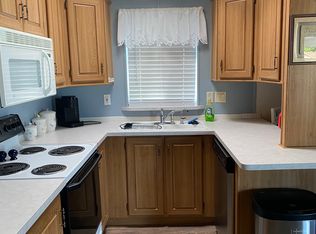Sold for $215,000 on 09/07/23
$215,000
829 N Mesquite Tree Dr, Dewey, AZ 86327
1beds
788sqft
Manufactured Home
Built in 2001
1,742.4 Square Feet Lot
$232,400 Zestimate®
$273/sqft
$1,421 Estimated rent
Home value
$232,400
$218,000 - $246,000
$1,421/mo
Zestimate® history
Loading...
Owner options
Explore your selling options
What's special
Darling well maintained 788sf 1Bd + office/potential bedroom, 1Ba MFG home steps away from Community Center with numerous amenities. The added 13 x 14 room is Light & Bright as skylights also through the home Shine! Great floor plan with lovely Brick patio ready for your BBQ and guest entertaining. The clean 10x12 shed perfect for storage or workshop. Landscaped front and back is super easy to maintain. Enjoy the covered carport and easy access to home. All city utilities unbelievably low priced. This Charming home is move-in ready for you to start enjoying the Pool, Spa, Pickle-ball, tennis, Billiards, Library, Fitness, Recreation Hall W/Kitchen access, well equipped Wood shop, Dog Park &RVparking/w/reasonable rate! Don't miss this opportunity! Recently cleaned carpet and 2 rugs conve
Zillow last checked: 8 hours ago
Listing updated: October 07, 2024 at 08:48pm
Listed by:
The Remakel Group 602-999-4752,
Realty Executives Arizona Territory,
Heidi Remakel 928-899-7723,
Realty Executives Arizona Territory
Bought with:
Jennie Shook, BR551744000
Best Homes Real Estate
Source: PAAR,MLS#: 1057065
Facts & features
Interior
Bedrooms & bathrooms
- Bedrooms: 1
- Bathrooms: 1
- Full bathrooms: 1
Heating
- Forced - Gas
Cooling
- Ceiling Fan(s), Central Air
Appliances
- Included: Dishwasher, Dryer, Gas Range, Microwave, Oven, Range, Refrigerator, Washer
Features
- Ceiling Fan(s), Laminate Counters, Live on One Level
- Flooring: Carpet, Vinyl
- Windows: Solar Screens, Skylight(s), Double Pane Windows, Blinds, Screens
- Basement: Piers
- Has fireplace: No
Interior area
- Total structure area: 788
- Total interior livable area: 788 sqft
Property
Parking
- Total spaces: 1
- Parking features: Carport
- Carport spaces: 1
Features
- Patio & porch: Covered, Patio
- Exterior features: Landscaping-Front, Landscaping-Rear, Storm Gutters
- Fencing: Partial
- Has view: Yes
- View description: City, Mountain(s)
Lot
- Size: 1,742 sqft
- Topography: Level,Sloped - Gentle
Details
- Additional structures: Shed(s), Workshop
- Parcel number: 67
- Zoning: R1MH PAD
Construction
Type & style
- Home type: MobileManufactured
- Architectural style: Other
- Property subtype: Manufactured Home
Materials
- Frame
- Roof: Composition
Condition
- Year built: 2001
Utilities & green energy
- Electric: 220 Volts
- Sewer: City Sewer
- Water: Public
- Utilities for property: Electricity Available, Natural Gas Available
Community & neighborhood
Security
- Security features: Smoke Detector(s)
Location
- Region: Dewey
- Subdivision: Villages At Lynx Creek
HOA & financial
HOA
- Has HOA: Yes
- HOA fee: $135 monthly
- Association phone: 928-776-7047
Other
Other facts
- Body type: Single Wide
- Road surface type: Paved
Price history
| Date | Event | Price |
|---|---|---|
| 9/7/2023 | Sold | $215,000-3.6%$273/sqft |
Source: | ||
| 8/14/2023 | Contingent | $223,000$283/sqft |
Source: | ||
| 6/20/2023 | Listed for sale | $223,000+44.8%$283/sqft |
Source: | ||
| 10/9/2020 | Sold | $154,000+73%$195/sqft |
Source: | ||
| 9/21/2015 | Sold | $89,000+217.9%$113/sqft |
Source: Public Record | ||
Public tax history
| Year | Property taxes | Tax assessment |
|---|---|---|
| 2025 | $658 +9.1% | $7,434 +5% |
| 2024 | $603 +1.6% | $7,080 -50.9% |
| 2023 | $594 -4.3% | $14,432 +11.5% |
Find assessor info on the county website
Neighborhood: 86327
Nearby schools
GreatSchools rating
- 4/10Humboldt Elementary SchoolGrades: K-6Distance: 3.5 mi
- 2/10Bradshaw Mountain Middle SchoolGrades: 7-8Distance: 0.7 mi
- 4/10Bradshaw Mountain High SchoolGrades: 9-12Distance: 6.4 mi
Get a cash offer in 3 minutes
Find out how much your home could sell for in as little as 3 minutes with a no-obligation cash offer.
Estimated market value
$232,400
Get a cash offer in 3 minutes
Find out how much your home could sell for in as little as 3 minutes with a no-obligation cash offer.
Estimated market value
$232,400

