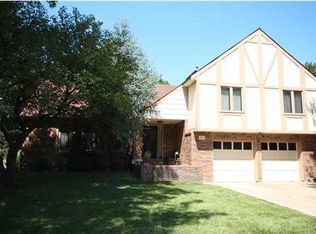You have found a gem in this home! Tucked back in one of the most beautiful neighborhoods within Derby. Gorgeous, well-manicured lawns with beautiful mature trees. But, first things first! **3-CAR, TANDEM, oversized GARAGE!** Complete with workbench storage space & BONUS WIDTH FOR MOTORCYCLES (or other small motor vehicles). Aside from this RARE opportunity for awesome garage space. . . Open concept with vaulted ceilings and tons of character. Newly-remodeled, spacious kitchen has granite countertops, travertine tile backsplash, and stainless steel appliances. Eat-up bar and separate breakfast dining alcove, along with adjacent dining room surrounded by bright windows! Living room brick fireplace and wood beams add plenty of charm to this cozy house. Large master suite with remodeled bathroom, double sinks, and fully-tiled shower. Walk-in closet with sliding barn door and built-in shoe racks make great use of space! 2 additional main floor bedrooms, along with main floor laundry room. Huge basement family room with 2nd full-brick fireplace and recessed lighting. 4th basement bedroom is unusually large with 2 closets and a built-in desk space. This is the ultimate guest room! Newly remodeled full bathroom and extra-wide hallway just outside the door. . . this hallway also makes an excellent play space, craft area, or office space. Extensive storage in two separate spaces of the basement. The backyard is lined in large trees, wood fence, and brick patio with built-in fire pit. You had better be first in line to visit this amazing HOME.
This property is off market, which means it's not currently listed for sale or rent on Zillow. This may be different from what's available on other websites or public sources.

