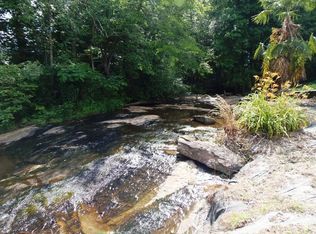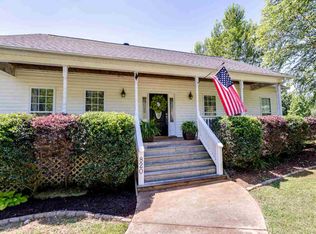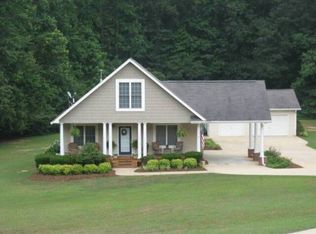Sold for $365,000
$365,000
829 N Alderwood Rd, Woodruff, SC 29388
3beds
1,819sqft
Single Family Residence, Residential
Built in 2020
0.99 Acres Lot
$375,600 Zestimate®
$201/sqft
$2,104 Estimated rent
Home value
$375,600
$349,000 - $406,000
$2,104/mo
Zestimate® history
Loading...
Owner options
Explore your selling options
What's special
Welcome home to your new private retreat! Tucked away at the end of a peaceful cul-de-sac and nestled on nearly an acre of land (0.99 acres to be exact), this beautifully maintained 3-bedroom + flex room, 2-bath home is the perfect blend of modern comfort and natural beauty. Built in 2020 and meticulously cared for by its one and only owner, this home feels fresh, inviting, and move-in ready. Inside, you’ll find an open-concept layout ideal for both everyday living and entertaining, with plenty of natural light flowing throughout. The flex room offers the flexibility to fit your lifestyle—ideal for a home office, playroom, workout space, or even a fourth bedroom. Step out back and you'll fall in love with the serene view—this property backs up to a large creek; great for fishing or swimming, and providing the kind of tranquil, wooded privacy that’s hard to find. Whether you're relaxing on the covered porch or exploring the spacious backyard, you’ll feel like you're miles away from it all, while still being right in the heart of a fantastic neighborhood with NO HOA! Schedule your showing today before this USDA eligible beauty is gone! Motivated Seller!
Zillow last checked: 8 hours ago
Listing updated: May 16, 2025 at 03:52pm
Listed by:
Jessica Stokes 864-680-7087,
RE/MAX Moves Greer
Bought with:
Toni Tabaku
Servus Realty Group
Source: Greater Greenville AOR,MLS#: 1553835
Facts & features
Interior
Bedrooms & bathrooms
- Bedrooms: 3
- Bathrooms: 2
- Full bathrooms: 2
- Main level bathrooms: 2
- Main level bedrooms: 3
Primary bedroom
- Area: 195
- Dimensions: 13 x 15
Bedroom 2
- Area: 121
- Dimensions: 11 x 11
Bedroom 3
- Area: 110
- Dimensions: 11 x 10
Primary bathroom
- Features: Double Sink, Full Bath, Shower Only, Walk-In Closet(s)
- Level: Main
Dining room
- Area: 180
- Dimensions: 12 x 15
Kitchen
- Area: 132
- Dimensions: 11 x 12
Living room
- Area: 288
- Dimensions: 16 x 18
Bonus room
- Area: 240
- Dimensions: 12 x 20
Heating
- Forced Air, Natural Gas
Cooling
- Central Air, Electric
Appliances
- Included: Dishwasher, Disposal, Self Cleaning Oven, Convection Oven, Electric Oven, Free-Standing Electric Range, Range, Microwave, Gas Water Heater
- Laundry: 1st Floor, Laundry Closet, Electric Dryer Hookup, Laundry Room
Features
- High Ceilings, Ceiling Fan(s), Ceiling Smooth, Tray Ceiling(s), Granite Counters, Countertops-Solid Surface, Open Floorplan, Walk-In Closet(s), Pantry
- Flooring: Carpet, Luxury Vinyl
- Windows: Window Treatments
- Basement: None
- Attic: Pull Down Stairs,Storage
- Number of fireplaces: 1
- Fireplace features: Gas Log, Ventless
Interior area
- Total structure area: 1,819
- Total interior livable area: 1,819 sqft
Property
Parking
- Total spaces: 2
- Parking features: Attached, Garage Door Opener, Driveway, Concrete
- Attached garage spaces: 2
- Has uncovered spaces: Yes
Features
- Levels: 1+Bonus
- Stories: 1
- Patio & porch: Deck, Front Porch, Rear Porch
- Has view: Yes
- View description: Water
- Has water view: Yes
- Water view: Water
- Waterfront features: Creek, Water Access, Waterfront
Lot
- Size: 0.99 Acres
- Features: Cul-De-Sac, Sloped, Few Trees, Wooded, 1/2 - Acre
Details
- Parcel number: 53700306.00
Construction
Type & style
- Home type: SingleFamily
- Architectural style: Craftsman
- Property subtype: Single Family Residence, Residential
Materials
- Stone, Vinyl Siding
- Foundation: Crawl Space
- Roof: Architectural
Condition
- Year built: 2020
Details
- Builder name: Ambria
Utilities & green energy
- Sewer: Septic Tank
- Water: Public
Community & neighborhood
Security
- Security features: Security System Owned, Smoke Detector(s)
Community
- Community features: None
Location
- Region: Woodruff
- Subdivision: Lightwood Farms
Other
Other facts
- Listing terms: USDA Loan
Price history
| Date | Event | Price |
|---|---|---|
| 5/16/2025 | Sold | $365,000-2.7%$201/sqft |
Source: | ||
| 4/26/2025 | Pending sale | $375,000$206/sqft |
Source: | ||
| 4/15/2025 | Contingent | $375,000$206/sqft |
Source: | ||
| 4/12/2025 | Price change | $375,000-2.6%$206/sqft |
Source: | ||
| 4/11/2025 | Listed for sale | $385,000+57.1%$212/sqft |
Source: | ||
Public tax history
| Year | Property taxes | Tax assessment |
|---|---|---|
| 2025 | -- | $9,848 |
| 2024 | $1,547 -0.3% | $9,848 |
| 2023 | $1,551 | $9,848 |
Find assessor info on the county website
Neighborhood: 29388
Nearby schools
GreatSchools rating
- 10/10Reidville Elementary SchoolGrades: PK-4Distance: 0.6 mi
- 8/10Florence Chapel Middle SchoolGrades: 7-8Distance: 2.9 mi
- 6/10James Byrnes Freshman AcademyGrades: 9Distance: 5.1 mi
Schools provided by the listing agent
- Elementary: Reidville
- Middle: Florence Chapel
- High: James F. Byrnes
Source: Greater Greenville AOR. This data may not be complete. We recommend contacting the local school district to confirm school assignments for this home.
Get a cash offer in 3 minutes
Find out how much your home could sell for in as little as 3 minutes with a no-obligation cash offer.
Estimated market value$375,600
Get a cash offer in 3 minutes
Find out how much your home could sell for in as little as 3 minutes with a no-obligation cash offer.
Estimated market value
$375,600


