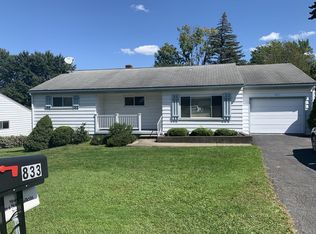Sold for $225,000
$225,000
829 Murray Hill Rd, Vestal, NY 13850
3beds
1,477sqft
Single Family Residence
Built in 1960
10,018.8 Square Feet Lot
$228,500 Zestimate®
$152/sqft
$2,012 Estimated rent
Home value
$228,500
$208,000 - $247,000
$2,012/mo
Zestimate® history
Loading...
Owner options
Explore your selling options
What's special
Back on the market. No fault of the house. Vestal ranch conveniently located near Binghamton University and several other amenities! Features include heated bathroom floors (first floor), an abundance of natural light, and gleaming hardwood floors throughout. With three bedrooms and one and a half bathrooms, it's a perfect blend of comfort and functionality. A bonus room and family room located in the basement can provide additional living space for entertainment, relaxation, or hobbies, making it a versatile area. The presence of a storage area enhances functionality, while a walk-out basement offers easy access to the outdoor space, perfect for gatherings or enjoying natural light. This combination creates a well-rounded and practical living environment. House was professionally cleaned! Call your favorite realtor today!!! What you see is what you get!! Being Sold as is.
Zillow last checked: 8 hours ago
Listing updated: March 03, 2025 at 11:04am
Listed by:
Amy M Valls,
EXIT REALTY HOMEWARD BOUND
Bought with:
Mohammad B Haque, 40HA1074228
EXIT REALTY HOMEWARD BOUND
Source: GBMLS,MLS#: 328090 Originating MLS: Greater Binghamton Association of REALTORS
Originating MLS: Greater Binghamton Association of REALTORS
Facts & features
Interior
Bedrooms & bathrooms
- Bedrooms: 3
- Bathrooms: 2
- Full bathrooms: 1
- 1/2 bathrooms: 1
Primary bedroom
- Level: First
- Dimensions: 9x15.40
Bedroom
- Level: First
- Dimensions: 9x12
Bedroom
- Level: First
- Dimensions: 10.79x12.6
Bathroom
- Level: First
- Dimensions: 8x13.9
Bathroom
- Level: Basement
- Dimensions: 3.6x4.0
Bonus room
- Level: Basement
- Dimensions: 16x16
Dining room
- Level: First
- Dimensions: 6.8x9.2
Family room
- Level: Basement
- Dimensions: 16.40x21.65
Kitchen
- Level: First
- Dimensions: 6.94x10.30
Living room
- Level: First
- Dimensions: 14.55x15.42
Heating
- Forced Air
Cooling
- Central Air, Ceiling Fan(s)
Appliances
- Included: Built-In Oven, Cooktop, Dryer, Gas Water Heater, Microwave, Range, Refrigerator, Washer
- Laundry: Gas Dryer Hookup
Features
- Pull Down Attic Stairs
- Flooring: Carpet, Hardwood, Tile
- Basement: Walk-Out Access
Interior area
- Total interior livable area: 1,477 sqft
- Finished area above ground: 852
- Finished area below ground: 625
Property
Parking
- Total spaces: 1
- Parking features: Attached, Electricity, Garage, One Car Garage, Garage Door Opener
- Attached garage spaces: 1
Lot
- Size: 10,018 sqft
- Dimensions: 76 x 133
- Features: Level
Details
- Parcel number: 03480017507131
Construction
Type & style
- Home type: SingleFamily
- Architectural style: Ranch
- Property subtype: Single Family Residence
Materials
- Aluminum Siding
- Foundation: Basement
Condition
- Year built: 1960
Utilities & green energy
- Sewer: Public Sewer
- Water: Public
- Utilities for property: Cable Available
Community & neighborhood
Location
- Region: Vestal
Other
Other facts
- Listing agreement: Exclusive Right To Sell
- Ownership: OWNER
Price history
| Date | Event | Price |
|---|---|---|
| 5/1/2025 | Listing removed | $2,000$1/sqft |
Source: Zillow Rentals Report a problem | ||
| 3/4/2025 | Listed for rent | $2,000$1/sqft |
Source: Zillow Rentals Report a problem | ||
| 2/27/2025 | Sold | $225,000+18.4%$152/sqft |
Source: | ||
| 12/10/2024 | Pending sale | $190,000$129/sqft |
Source: | ||
| 12/2/2024 | Listed for sale | $190,000$129/sqft |
Source: | ||
Public tax history
| Year | Property taxes | Tax assessment |
|---|---|---|
| 2024 | -- | $173,200 +10% |
| 2023 | -- | $157,400 +15.1% |
| 2022 | -- | $136,800 +7% |
Find assessor info on the county website
Neighborhood: 13850
Nearby schools
GreatSchools rating
- 6/10Vestal Hills Elementary SchoolGrades: K-5Distance: 0.3 mi
- 6/10Vestal Middle SchoolGrades: 6-8Distance: 2.9 mi
- 7/10Vestal Senior High SchoolGrades: 9-12Distance: 4.5 mi
Schools provided by the listing agent
- Elementary: Vestal Hills
- District: Vestal
Source: GBMLS. This data may not be complete. We recommend contacting the local school district to confirm school assignments for this home.
