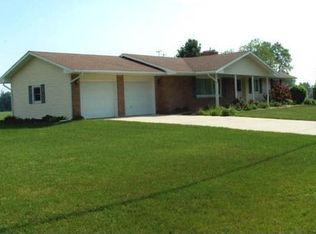Sold
$385,000
829 Miller Rd, Plainwell, MI 49080
4beds
2,352sqft
Single Family Residence
Built in 1896
0.73 Acres Lot
$390,000 Zestimate®
$164/sqft
$2,318 Estimated rent
Home value
$390,000
$332,000 - $456,000
$2,318/mo
Zestimate® history
Loading...
Owner options
Explore your selling options
What's special
Welcome to this stunning, fully restored 1896 farmhouse, nestled in a peaceful rural setting and offering 2,352 square feet of beautifully updated living space. Blending timeless charm with modern comfort, this 4-bedroom, 3-bathroom home has been thoughtfully restored from top to bottom.
Inside, you'll find beautifully refinished hardwood floors and newer flooring throughout. The open-concept kitchen and dining area offer a bright, functional layout featuring all-new appliances and a gorgeous kitchen island topped with reclaimed wood, adding warmth and character. From the dining area, a traditional doorway leads into the inviting living room, with farmhouse floors, fireplace and large windows fill the space with natural light.
The main floor features a luxurious primary suite with a spa-like en-suite bath and a fully remodeled walk-in shower. You'll also find a spacious laundry room with a new washer and dryer, a wash sink, and a second completely remodeled full bathroomalso featuring a walk-in shower.
Upstairs, there are three generously sized bedrooms and a half bath. One of the upstairs bedrooms serves as a second primary suite, complete with a large walk-in closet area that can flex as a home office, dressing room, reading nook, or creative spacetailored to your needs.
Step outside and experience a backyard designed for relaxation and entertainment. The above-ground pool features a brand-new liner and is surrounded by an expansive 1,000+ sq ft pool deck, perfect for lounging, dining, and soaking up the sun. The pool area also includes an outdoor shower and a charming swingmaking it a true outdoor oasis. A separate pool house adds even more functionality, whether for guests, storage, or gatherings.
A spacious two-car garage with a covered walkway provides easy and sheltered access to the home.
Located in a quiet country setting, this move-in-ready farmhouse offers the tranquility of rural living with the convenience of being situated between Kalamazoo and Grand Rapids, just minutes from shopping and dining.
Zillow last checked: 8 hours ago
Listing updated: October 24, 2025 at 10:31am
Listed by:
Trischa Laster 269-303-3853,
Laster Real Estate LLC
Bought with:
Brett A Sloan, 6502413882
JBS Realty Group
Source: MichRIC,MLS#: 25034139
Facts & features
Interior
Bedrooms & bathrooms
- Bedrooms: 4
- Bathrooms: 3
- Full bathrooms: 2
- 1/2 bathrooms: 1
- Main level bedrooms: 1
Heating
- Forced Air
Cooling
- Central Air
Appliances
- Included: Dishwasher, Dryer, Oven, Refrigerator, Washer
- Laundry: Laundry Room, Main Level, Sink
Features
- Ceiling Fan(s), LP Tank Rented, Center Island
- Flooring: Carpet, Vinyl, Wood
- Windows: Replacement
- Basement: Michigan Basement,Partial,Walk-Out Access
- Number of fireplaces: 1
- Fireplace features: Living Room
Interior area
- Total structure area: 2,352
- Total interior livable area: 2,352 sqft
- Finished area below ground: 0
Property
Parking
- Total spaces: 2
- Parking features: Garage Faces Front, Garage Door Opener, Detached
- Garage spaces: 2
Features
- Stories: 2
- Has private pool: Yes
- Pool features: Above Ground
Lot
- Size: 0.73 Acres
- Dimensions: 199 x 200 x 119 x 222
Details
- Parcel number: 0802005610
- Zoning description: AG
Construction
Type & style
- Home type: SingleFamily
- Architectural style: Farmhouse
- Property subtype: Single Family Residence
Materials
- Aluminum Siding, Vinyl Siding
- Roof: Metal,Shingle
Condition
- New construction: No
- Year built: 1896
Utilities & green energy
- Gas: LP Tank Rented
- Sewer: Septic Tank
- Water: Well
Community & neighborhood
Location
- Region: Plainwell
Other
Other facts
- Listing terms: Cash,FHA,VA Loan,Conventional
- Road surface type: Paved
Price history
| Date | Event | Price |
|---|---|---|
| 10/24/2025 | Sold | $385,000-3.4%$164/sqft |
Source: | ||
| 9/13/2025 | Pending sale | $398,500$169/sqft |
Source: | ||
| 9/11/2025 | Price change | $398,500-4%$169/sqft |
Source: | ||
| 8/17/2025 | Price change | $415,000-4.6%$176/sqft |
Source: | ||
| 7/11/2025 | Listed for sale | $435,000+186.2%$185/sqft |
Source: | ||
Public tax history
| Year | Property taxes | Tax assessment |
|---|---|---|
| 2025 | $4,385 +61.8% | $97,900 -20.2% |
| 2024 | $2,711 | $122,700 +1.6% |
| 2023 | -- | $120,800 +16.9% |
Find assessor info on the county website
Neighborhood: 49080
Nearby schools
GreatSchools rating
- 5/10Starr Elementary SchoolGrades: PK-5Distance: 1.8 mi
- 5/10Plainwell Middle SchoolGrades: 6-8Distance: 1.9 mi
- 8/10Plainwell High SchoolGrades: 9-12Distance: 2 mi
Get pre-qualified for a loan
At Zillow Home Loans, we can pre-qualify you in as little as 5 minutes with no impact to your credit score.An equal housing lender. NMLS #10287.
Sell for more on Zillow
Get a Zillow Showcase℠ listing at no additional cost and you could sell for .
$390,000
2% more+$7,800
With Zillow Showcase(estimated)$397,800
