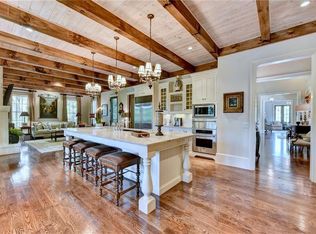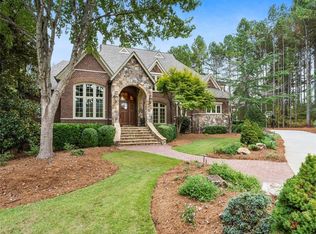The River Club offers an unparalleled lifestyle accented with nature walks along the Chattahoochee, a Greg Norman Golf Course & Exquisite Country Club Dining. This Custom Estate Home is privately nestled into the woods with winter golf & lake views at a fraction of the price of other golf lots. Sparkling Pebble Tec heated salt water pool just steps from your main floor living and it's conveniently located close to the popular Sports Complex. 6 Fireplaces, Freshly Stained Hardwood or Stone flooring throughout, Rich Timber Beams, New Paint, come see the details that await! 2018-11-21
This property is off market, which means it's not currently listed for sale or rent on Zillow. This may be different from what's available on other websites or public sources.

