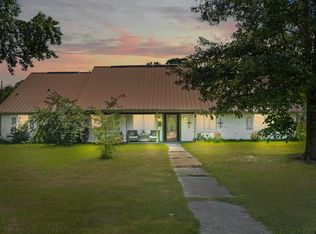Sold
Price Unknown
829 Meador Rd, Kilgore, TX 75662
3beds
2,726sqft
Single Family Residence
Built in 1979
-- sqft lot
$568,100 Zestimate®
$--/sqft
$2,974 Estimated rent
Home value
$568,100
$517,000 - $625,000
$2,974/mo
Zestimate® history
Loading...
Owner options
Explore your selling options
What's special
Relax and unwind on 6 beautiful acres in this 3 Bed 2 Bath family home in Kilgore! Nestled behind tall pines and a stately gated entrance at the end of a cul-de-sac, you'll find this charming and pastoral brick home with a 6-stall horse barn, loafing shed, equipment barn, and fabulous separate mancave (perfect for family get-togethers or MIL suite) a wonderful retreat. With a shaded pond, pastures, an in-ground pool, and a separate dog run, this home has it all! Imagine holiday evenings around the magnificent floor to ceiling stone fireplace with gorgeous views of the backyard, large back patio, and the pool. Entertain family and friends in the dining area and eat-in kitchen with abundant cabinetry and a great layout. The lofted space in the living room is a perfect private office, playroom, or additional guest bedroom! Find your sanctuary in the master bedroom, split from the two guest bedrooms, with its private sliding door to the back patio and a deep soaking tub. You'll love spending weekends in the separate second dwelling that's an incredible mancave! With a kitchenette and a three-quarter bath, you can host and entertain with ease in this extended family room, MIL suite, or make it a state-of-the-art workshop! Serene pastureland, mature shade trees, picturesque views, and proximity to shopping and dining make this homestead a must see. Call today to see! This one won't last long!
Zillow last checked: 8 hours ago
Listing updated: November 17, 2025 at 08:01am
Listed by:
Charlotte Williams 903-520-2985,
Keller Williams Realty-Tyler,
Andy Kozsuch 903-539-1122
Bought with:
Jason Mears, TREC# 0698421
Source: GTARMLS,MLS#: 25011128
Facts & features
Interior
Bedrooms & bathrooms
- Bedrooms: 3
- Bathrooms: 3
- Full bathrooms: 3
Primary bedroom
- Features: Master Bedroom Split
Bedroom
- Level: Main
Bathroom
- Features: Shower and Tub, Shower/Tub, Bar
Dining room
- Features: Separate Formal Dining
Kitchen
- Features: Kitchen/Eating Combo
Heating
- Central/Electric
Cooling
- Central Electric
Appliances
- Included: Range/Oven-Electric, Dishwasher, Disposal
Features
- Ceiling Fan(s), Vaulted Ceiling(s), Pantry
- Flooring: Carpet, Laminate, Tile
- Windows: Skylight(s), Blinds
- Attic: Attic Stairs
- Number of fireplaces: 1
- Fireplace features: One Wood Burning, Stone
Interior area
- Total structure area: 2,726
- Total interior livable area: 2,726 sqft
Property
Parking
- Total spaces: 6
- Parking features: Door w/Opener w/Controls, Other/See Remarks, Garage Faces Side, Workshop in Garage
- Garage spaces: 6
- Has uncovered spaces: Yes
Features
- Levels: One and One Half
- Stories: 1
- Patio & porch: Patio Covered, Porch
- Exterior features: Gutter(s)
- Pool features: Vinyl, In Ground
- Fencing: Automatic Gate,Barbed Wire,Cross Fenced,Vinyl,Wood
Details
- Additional structures: Barn(s), Metal Outbuilding(s), Storage, Workshop
- Parcel number: 44400000000190203
- Special conditions: None
Construction
Type & style
- Home type: SingleFamily
- Architectural style: Traditional,Contemporary
- Property subtype: Single Family Residence
Materials
- Brick and Stone
- Foundation: Slab
- Roof: Composition
Condition
- Year built: 1979
Utilities & green energy
- Sewer: Aerobic Septic
- Water: Cooperative, Well, Company: Elderville Water
- Utilities for property: Cable Connected, Cable Internet, Cable Available
Community & neighborhood
Security
- Security features: Smoke Detector(s)
Location
- Region: Kilgore
- Subdivision: Meador Whittington
Other
Other facts
- Listing terms: Cash,Conventional,FHA,Must Qualify,VA Loan
Price history
| Date | Event | Price |
|---|---|---|
| 11/14/2025 | Sold | -- |
Source: | ||
| 10/23/2025 | Pending sale | $615,000$226/sqft |
Source: | ||
| 7/21/2025 | Listed for sale | $615,000-1.6%$226/sqft |
Source: | ||
| 5/6/2025 | Contingent | $625,000$229/sqft |
Source: | ||
| 4/30/2025 | Price change | $625,000-3.8%$229/sqft |
Source: | ||
Public tax history
| Year | Property taxes | Tax assessment |
|---|---|---|
| 2025 | $4,499 +10.4% | $414,112 +16.4% |
| 2024 | $4,075 +14.5% | $355,784 +10.8% |
| 2023 | $3,560 -19.5% | $321,068 +7.6% |
Find assessor info on the county website
Neighborhood: 75662
Nearby schools
GreatSchools rating
- 4/10Ned E Williams Elementary SchoolGrades: PK-5Distance: 4.4 mi
- 8/10Foster Middle SchoolGrades: 6-8Distance: 7.5 mi
- 6/10Longview High SchoolGrades: 8-12Distance: 12 mi
Schools provided by the listing agent
- Elementary: Kilgore
- Middle: Kilgore
- High: Kilgore
Source: GTARMLS. This data may not be complete. We recommend contacting the local school district to confirm school assignments for this home.

