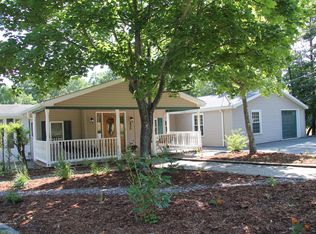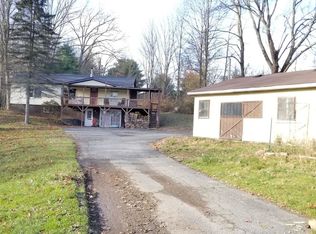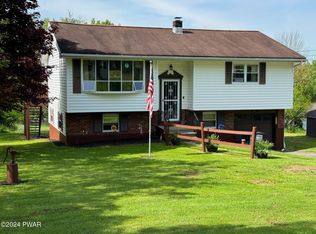Sold for $200,000 on 03/27/25
$200,000
829 Long Ridge Rd, Hawley, PA 18428
4beds
1,760sqft
Single Family Residence
Built in 1962
0.97 Acres Lot
$266,800 Zestimate®
$114/sqft
$2,043 Estimated rent
Home value
$266,800
$237,000 - $293,000
$2,043/mo
Zestimate® history
Loading...
Owner options
Explore your selling options
What's special
This location is near perfect! Close to Honesdale, White Mills, the town of Hawley and located within Wallenpaupack School District. This 4 bedroom, 1.75 bath home is on just under an acre and on central sewer. Enjoy a large full basement with an attached one car garage and plenty of space for a work station. Gorgeous hardwood flooring throughout the main level. Peaceful wood burning fire place with brick in the living room. This home has SO much potential and with a little TLC could be an absolutely beautiful home. Large yard around this house and long, paved driveway. 1 car attached garage around the back of the home. Home is nicely situated on the lot and really is a must see to appreciate!
Zillow last checked: 8 hours ago
Listing updated: March 28, 2025 at 11:20am
Listed by:
Sarah Elizabeth Tigue 570-470-8294,
Keller Williams RE Hawley
Bought with:
Sarah Elizabeth Tigue, AB069551
Keller Williams RE Hawley
Source: PWAR,MLS#: PW243745
Facts & features
Interior
Bedrooms & bathrooms
- Bedrooms: 4
- Bathrooms: 2
- Full bathrooms: 2
Primary bedroom
- Description: Primary bedroom
- Area: 176
- Dimensions: 16 x 11
Bedroom 1
- Description: left upper bedroom
- Area: 308
- Dimensions: 22 x 14
Bedroom 2
- Description: right upper bedroom
- Area: 288
- Dimensions: 18 x 16
Bedroom 3
- Description: has laundry hookup
- Area: 140
- Dimensions: 10 x 14
Bathroom 1
- Description: Hall bath up
- Area: 40
- Dimensions: 5 x 8
Bathroom 2
- Area: 60
- Dimensions: 10 x 6
Other
- Description: Stairs/entryway
- Area: 60
- Dimensions: 10 x 6
Bonus room
- Description: Garage
- Area: 253
- Dimensions: 23 x 11
Dining room
- Area: 110
- Dimensions: 10 x 11
Kitchen
- Area: 170
- Dimensions: 17 x 10
Living room
- Area: 204
- Dimensions: 17 x 12
Heating
- Baseboard, Hot Water, Oil
Cooling
- Wall/Window Unit(s)
Appliances
- Included: Electric Cooktop, Range Hood, Water Heater, Electric Oven
Features
- Ceiling Fan(s), Pantry, Entrance Foyer, Eat-in Kitchen
- Flooring: Carpet, Wood, Combination, Ceramic Tile
- Basement: Block,Unfinished,Full
- Attic: None
- Number of fireplaces: 1
- Fireplace features: Basement, Wood Burning, Living Room
Interior area
- Total structure area: 2,475
- Total interior livable area: 1,760 sqft
- Finished area above ground: 1,760
- Finished area below ground: 0
Property
Parking
- Total spaces: 11
- Parking features: Garage Faces Rear, Paved, Oversized, Off Street
- Garage spaces: 1
- Uncovered spaces: 10
Features
- Levels: One and One Half
- Stories: 1
- Patio & porch: Covered, Porch, Deck
- Pool features: None
- Body of water: None
- Frontage length: YES
Lot
- Size: 0.97 Acres
- Dimensions: 170 x 149 x 273 x 146
- Features: Cleared, Gentle Sloping
Details
- Parcel number: 27302650123
- Zoning: Residential
- Zoning description: Residential
Construction
Type & style
- Home type: SingleFamily
- Architectural style: Ranch
- Property subtype: Single Family Residence
- Attached to another structure: Yes
Materials
- Shake Siding
- Foundation: Block
- Roof: Asphalt
Condition
- New construction: No
- Year built: 1962
Utilities & green energy
- Sewer: Public Sewer
- Water: Well
Community & neighborhood
Location
- Region: Hawley
- Subdivision: None
Other
Other facts
- Road surface type: Paved
Price history
| Date | Event | Price |
|---|---|---|
| 3/27/2025 | Sold | $200,000-16.3%$114/sqft |
Source: | ||
| 3/3/2025 | Pending sale | $239,000$136/sqft |
Source: | ||
| 12/30/2024 | Price change | $239,000-4.4%$136/sqft |
Source: | ||
| 11/26/2024 | Listed for sale | $249,900+99.9%$142/sqft |
Source: | ||
| 6/6/2014 | Sold | $125,000$71/sqft |
Source: Public Record | ||
Public tax history
| Year | Property taxes | Tax assessment |
|---|---|---|
| 2025 | $2,512 +3.1% | $179,200 |
| 2024 | $2,437 | $179,200 |
| 2023 | $2,437 +9% | $179,200 +69.7% |
Find assessor info on the county website
Neighborhood: 18428
Nearby schools
GreatSchools rating
- NAWallenpaupack Pri SchoolGrades: K-2Distance: 5.4 mi
- 6/10Wallenpaupack Area Middle SchoolGrades: 6-8Distance: 5.4 mi
- 7/10Wallenpaupack Area High SchoolGrades: 9-12Distance: 5.5 mi

Get pre-qualified for a loan
At Zillow Home Loans, we can pre-qualify you in as little as 5 minutes with no impact to your credit score.An equal housing lender. NMLS #10287.
Sell for more on Zillow
Get a free Zillow Showcase℠ listing and you could sell for .
$266,800
2% more+ $5,336
With Zillow Showcase(estimated)
$272,136

