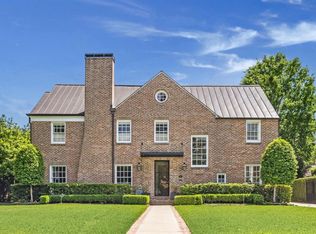Welcome to 829 Live Oak Street. This home offers 2,094 sqft of living space, and boasts 3 bedrooms (1 in level 1 and 2 in level 3), 3 1 /2 bathrooms, a 2-car attached garage, and an open-concept design in level 2 providing a seamless flow between living areas, perfect for entertaining and family gatherings. The kitchen is amazing, it includes a large island, and is equipped with high-end appliances, ample counter space, custom cabinetry, under cabinet lighting, and a walk-in pantry. Just outside this floor is the balcony where you can sit and drink a cup of coffee. The master bedroom features a luxurious en-suite bathroom and generous closet space, offering a serene retreat. All bathrooms include built-in closets and private bathrooms. The are tile and hardwood floors. Situated on a 1,834 sqft corner lot with no back neighbors, this home is in a prime location with many amenities nearby like restaurants, sports venues, and is just minutes away from East Downtown and Downtown Houston.
Copyright notice - Data provided by HAR.com 2022 - All information provided should be independently verified.
House for rent
$3,200/mo
829 Live Oak St, Houston, TX 77003
3beds
2,094sqft
Price is base rent and doesn't include required fees.
Singlefamily
Available now
-- Pets
Electric
-- Laundry
2 Attached garage spaces parking
Natural gas
What's special
Tile and hardwood floorsCorner lotAmple counter spaceGenerous closet spaceWalk-in pantryCustom cabinetryHigh-end appliances
- 43 days
- on Zillow |
- -- |
- -- |
Travel times
Facts & features
Interior
Bedrooms & bathrooms
- Bedrooms: 3
- Bathrooms: 4
- Full bathrooms: 3
- 1/2 bathrooms: 1
Heating
- Natural Gas
Cooling
- Electric
Appliances
- Included: Dishwasher, Disposal, Microwave, Oven, Stove, Trash Compactor
Features
- 1 Bedroom Down - Not Primary BR, 1 Bedroom Up, 2 Staircases, Countertops(Quartz), En-Suite Bath, Formal Entry/Foyer, High Ceilings, Primary Bed - 3rd Floor, Walk-In Closet(s)
- Flooring: Tile, Wood
Interior area
- Total interior livable area: 2,094 sqft
Property
Parking
- Total spaces: 2
- Parking features: Attached, Covered
- Has attached garage: Yes
- Details: Contact manager
Features
- Stories: 3
- Exterior features: 0 Up To 1/4 Acre, 1 Bedroom Down - Not Primary BR, 1 Bedroom Up, 2 Staircases, Architecture Style: Traditional, Attached, Balcony, Balcony/Terrace, Countertops(Quartz), En-Suite Bath, Flooring: Wood, Formal Entry/Foyer, Heating: Gas, High Ceilings, Lot Features: Other, 0 Up To 1/4 Acre, Primary Bed - 3rd Floor, View Type: North, Walk-In Closet(s), Water Heater
Details
- Parcel number: 1361530010016
Construction
Type & style
- Home type: SingleFamily
- Property subtype: SingleFamily
Condition
- Year built: 2021
Community & HOA
Location
- Region: Houston
Financial & listing details
- Lease term: Long Term,12 Months
Price history
| Date | Event | Price |
|---|---|---|
| 3/27/2025 | Listed for rent | $3,200-8.6%$2/sqft |
Source: | ||
| 3/27/2025 | Listing removed | $3,500$2/sqft |
Source: | ||
| 2/24/2025 | Listed for rent | $3,500$2/sqft |
Source: | ||
| 8/9/2021 | Listing removed | -- |
Source: | ||
| 11/20/2020 | Pending sale | $499,900$239/sqft |
Source: Intown Homes #52933546 | ||
![[object Object]](https://photos.zillowstatic.com/fp/2ca5c33d1e6e69aa035300d4c19a8520-p_i.jpg)
