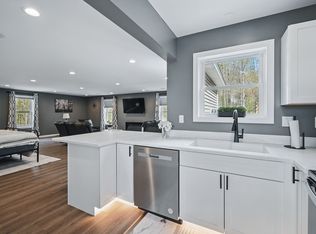Closed
$282,000
829 Lewiston Road, West Gardiner, ME 04345
3beds
1,600sqft
Single Family Residence
Built in 1850
3 Acres Lot
$326,600 Zestimate®
$176/sqft
$2,254 Estimated rent
Home value
$326,600
$307,000 - $349,000
$2,254/mo
Zestimate® history
Loading...
Owner options
Explore your selling options
What's special
Welcome to your spacious farmhouse retreat! This charming property boasts a cozy den with built-in shelves, a delightful dining room adorned with hardwood floors, and the convenience of first-floor laundry. There is a large mudroom that connects the house to the attached barn. The barn itself offers the luxury of FHA heating and a workshop area with ample storage space above. Step outside and discover the expansive backyard, complete with a 'she' shed for your creative projects and hobbies. You'll be greeted by a meticulously landscaped yard featuring magnificent lilac bushes and a fruitful apple tree. Conveniently located near both I95 and I295, this property offers a harmonious blend of comfort and accessibility. Don't miss out on the opportunity to call this home your own! (The caution TAPE you see in photos was only there to prevent people from going into the basement during the estate sale).
OFFER DEADLINE IS MONDAY SEPT 11TH AT 1 PM. SELLER WILL RESPOND ON TUESDAY BY 8 PM
Zillow last checked: 8 hours ago
Listing updated: January 15, 2025 at 07:10pm
Listed by:
Fontaine Family-The Real Estate Leader 207-784-3800
Bought with:
Tim Dunham Realty
Source: Maine Listings,MLS#: 1571437
Facts & features
Interior
Bedrooms & bathrooms
- Bedrooms: 3
- Bathrooms: 2
- Full bathrooms: 1
- 1/2 bathrooms: 1
Bedroom 1
- Level: First
- Area: 101.09 Square Feet
- Dimensions: 11 x 9.19
Bedroom 2
- Level: Second
- Area: 99 Square Feet
- Dimensions: 9 x 11
Bedroom 3
- Level: Second
- Area: 133.2 Square Feet
- Dimensions: 11.1 x 12
Den
- Level: First
- Area: 117.6 Square Feet
- Dimensions: 10.5 x 11.2
Dining room
- Level: First
- Area: 175.44 Square Feet
- Dimensions: 13.6 x 12.9
Kitchen
- Level: First
- Area: 181.5 Square Feet
- Dimensions: 11 x 16.5
Living room
- Level: First
- Area: 133.2 Square Feet
- Dimensions: 11.1 x 12
Other
- Level: Second
- Area: 175.26 Square Feet
- Dimensions: 13.8 x 12.7
Other
- Level: Second
- Area: 161.7 Square Feet
- Dimensions: 14.7 x 11
Heating
- Forced Air
Cooling
- Has cooling: Yes
Appliances
- Included: Dishwasher, Dryer, Electric Range, Refrigerator, Washer
Features
- 1st Floor Bedroom
- Flooring: Laminate, Vinyl, Wood
- Basement: Interior Entry,Crawl Space,Full,Unfinished
- Has fireplace: No
Interior area
- Total structure area: 1,600
- Total interior livable area: 1,600 sqft
- Finished area above ground: 1,600
- Finished area below ground: 0
Property
Parking
- Total spaces: 3
- Parking features: Paved, 5 - 10 Spaces, Garage Door Opener, Heated Garage
- Attached garage spaces: 3
Features
- Has view: Yes
- View description: Fields, Scenic
Lot
- Size: 3 Acres
- Features: Rural, Level, Open Lot, Rolling Slope, Landscaped
Details
- Additional structures: Outbuilding, Barn(s)
- Parcel number: WESR001105
- Zoning: R
Construction
Type & style
- Home type: SingleFamily
- Architectural style: Cape Cod,Farmhouse
- Property subtype: Single Family Residence
Materials
- Wood Frame, Vinyl Siding
- Foundation: Stone, Granite, Brick/Mortar
- Roof: Pitched,Shingle
Condition
- Year built: 1850
Utilities & green energy
- Electric: Circuit Breakers
- Sewer: Private Sewer
- Water: Private, Well
Community & neighborhood
Location
- Region: West Gardiner
Other
Other facts
- Road surface type: Paved
Price history
| Date | Event | Price |
|---|---|---|
| 10/11/2023 | Sold | $282,000+12.8%$176/sqft |
Source: | ||
| 9/12/2023 | Pending sale | $250,000$156/sqft |
Source: | ||
| 9/8/2023 | Listed for sale | $250,000$156/sqft |
Source: | ||
Public tax history
| Year | Property taxes | Tax assessment |
|---|---|---|
| 2024 | $2,095 +19.7% | $263,500 +22% |
| 2023 | $1,750 +7.4% | $216,000 +48.5% |
| 2022 | $1,630 | $145,500 |
Find assessor info on the county website
Neighborhood: 04345
Nearby schools
GreatSchools rating
- 5/10Helen Thompson SchoolGrades: PK-5Distance: 1.5 mi
- 5/10Gardiner Regional Middle SchoolGrades: 6-8Distance: 4 mi
- 5/10Gardiner Area High SchoolGrades: 9-12Distance: 4.8 mi
Get pre-qualified for a loan
At Zillow Home Loans, we can pre-qualify you in as little as 5 minutes with no impact to your credit score.An equal housing lender. NMLS #10287.
Sell for more on Zillow
Get a Zillow Showcase℠ listing at no additional cost and you could sell for .
$326,600
2% more+$6,532
With Zillow Showcase(estimated)$333,132
