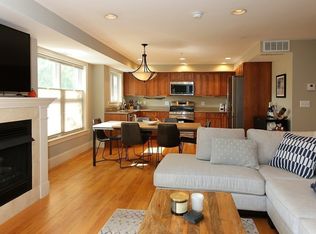ALMOST NEW CONSTRUCTION~3 years young! This two-level, upscale condo has it all! A fabulous open floor plan with designer colors and many modern conveniences for today's living! The uniquely designed "reverse floor plan" allows for an uninterrupted flow from the main living level to the fabulous, private, expanded roof deck! Great for entertaining, this layout also includes a cook's kitchen (w/granite counters and SS appliances) that opens to the dining area and spacious living room with gas fireplace, large windows and gleaming hardwd floors. There are two spacious bedrooms; the master has a walk-in closet and direct entry into the spacious family bath w/double sink w/granite top, marble floor and jetted tub. Also included are in-unit laundry, central vac, central air, recessed lighting, two tandem parking and its pet friendly! Convenient location to West. Roxbury centre, Boston and Newton!
This property is off market, which means it's not currently listed for sale or rent on Zillow. This may be different from what's available on other websites or public sources.
