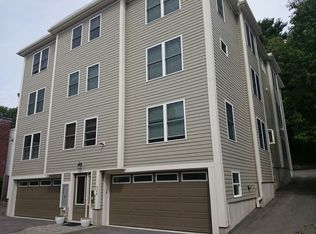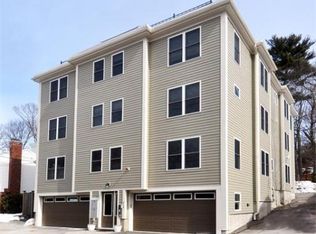Sold for $660,000 on 03/12/25
$660,000
829 Lagrange St UNIT 3, Boston, MA 02132
2beds
1,138sqft
Condominium, Townhouse
Built in 2010
1,138 Square Feet Lot
$660,200 Zestimate®
$580/sqft
$2,877 Estimated rent
Home value
$660,200
$601,000 - $720,000
$2,877/mo
Zestimate® history
Loading...
Owner options
Explore your selling options
What's special
Contemporary/Stylish/Bright! This Upscale Townhouse-Style Condo has it all--A two-level home that feels like a Single Family! Fabulous open floor plan with all modern conveniences for today's living! Offering two spacious bedrooms, a custom cook's kitchen w/granite counters and SS appliances which opens up to dining room and living room with large windows, gleaming hardwood floors and tree-top views. The Primary Bedroom has a walk-in closet, private access to the full bath w/double sink and whirlpool tub. A staircase off the living room leads to a fantastic oversized, private roof deck for entertaining and relaxing. Also included are in-unit laundry, Central Air, & Central Vacuum, recessed lighting, a heated garage and one additional parking space! New water heater, Micro, W/D. Pet friendly. Close to restaurants, shops and Brook Farm Park. Don't miss this one!
Zillow last checked: 8 hours ago
Listing updated: March 13, 2025 at 05:08am
Listed by:
Barbara Hakim 617-388-3807,
Coldwell Banker Realty - Newton 617-969-2447
Bought with:
Thomas McKenna
eXp Realty
Source: MLS PIN,MLS#: 73332570
Facts & features
Interior
Bedrooms & bathrooms
- Bedrooms: 2
- Bathrooms: 2
- Full bathrooms: 1
- 1/2 bathrooms: 1
Primary bedroom
- Features: Bathroom - Full, Walk-In Closet(s), Flooring - Hardwood
- Level: First
- Area: 182
- Dimensions: 14 x 13
Bedroom 2
- Features: Flooring - Hardwood
- Level: First
- Area: 130
- Dimensions: 13 x 10
Primary bathroom
- Features: Yes
Bathroom 1
- Features: Bathroom - Full, Bathroom - Double Vanity/Sink, Bathroom - Tiled With Tub & Shower, Jacuzzi / Whirlpool Soaking Tub
- Level: First
Bathroom 2
- Features: Bathroom - Half
- Level: Second
Dining room
- Features: Flooring - Hardwood
- Level: Second
Kitchen
- Features: Flooring - Hardwood, Dining Area, Countertops - Stone/Granite/Solid, Open Floorplan, Recessed Lighting, Stainless Steel Appliances, Gas Stove
- Level: Second
- Area: 154
- Dimensions: 14 x 11
Living room
- Features: Flooring - Hardwood, Exterior Access, Open Floorplan, Recessed Lighting
- Level: Second
- Area: 396
- Dimensions: 22 x 18
Heating
- Forced Air
Cooling
- Central Air
Appliances
- Laundry: Second Floor, In Unit
Features
- Flooring: Wood
- Basement: None
- Number of fireplaces: 1
- Fireplace features: Living Room
- Common walls with other units/homes: No One Above,Corner
Interior area
- Total structure area: 1,138
- Total interior livable area: 1,138 sqft
- Finished area above ground: 1,138
Property
Parking
- Total spaces: 2
- Parking features: Attached, Garage Door Opener, Deeded
- Attached garage spaces: 1
- Uncovered spaces: 1
Features
- Entry location: Unit Placement(Upper)
- Patio & porch: Deck - Roof
- Exterior features: Balcony / Deck, Deck - Roof
Lot
- Size: 1,138 sqft
Details
- Parcel number: W:20 P:07654 S:006,1430613
- Zoning: CD
Construction
Type & style
- Home type: Townhouse
- Property subtype: Condominium, Townhouse
Condition
- Year built: 2010
Utilities & green energy
- Sewer: Public Sewer
- Water: Public
Community & neighborhood
Community
- Community features: Public Transportation, Shopping, Park, Walk/Jog Trails, Medical Facility, Highway Access, Public School, T-Station
Location
- Region: Boston
HOA & financial
HOA
- HOA fee: $370 monthly
- Services included: Water, Sewer, Insurance, Maintenance Structure, Maintenance Grounds, Snow Removal
Price history
| Date | Event | Price |
|---|---|---|
| 3/12/2025 | Sold | $660,000-1.3%$580/sqft |
Source: MLS PIN #73332570 | ||
| 2/5/2025 | Listed for sale | $669,000$588/sqft |
Source: MLS PIN #73332570 | ||
Public tax history
| Year | Property taxes | Tax assessment |
|---|---|---|
| 2025 | $7,613 +14.5% | $657,400 +7.8% |
| 2024 | $6,647 +4.6% | $609,800 +3.1% |
| 2023 | $6,355 +3.7% | $591,700 +5% |
Find assessor info on the county website
Neighborhood: West Roxbury
Nearby schools
GreatSchools rating
- 5/10Lyndon K-8 SchoolGrades: PK-8Distance: 0.9 mi
- 5/10Kilmer K-8 SchoolGrades: PK-8Distance: 1.5 mi
Get a cash offer in 3 minutes
Find out how much your home could sell for in as little as 3 minutes with a no-obligation cash offer.
Estimated market value
$660,200
Get a cash offer in 3 minutes
Find out how much your home could sell for in as little as 3 minutes with a no-obligation cash offer.
Estimated market value
$660,200

